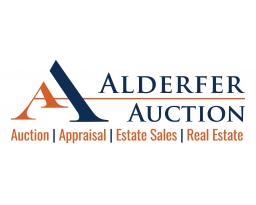View current listings by this company
Real Estate For Auction - 323 Applebrook Drive, Malvern, PA 19355 - October 29, 2024 at 4:00 PM
 Previous Page Listing ID#: 1667281
Previous Page Listing ID#: 1667281
 Previous Page Listing ID#: 1667281
Previous Page Listing ID#: 1667281| Auction Location |
|---|
|
Malvern, PA 19355 |
| Auction Dates and Times |
|---|
|
Tuesday Oct 29, 2024 Completed |
| Auction Type |
|---|
  Live Auction with Online Bidding Live Auction with Online Bidding
|

| Company Information |
|---|
|
Alderfer Auction Contact: Ranae Gabel Phone: 215-393-3000 Email: ranae@alderferauction.com Website: www.AlderferAuction.com GoToAuction.com ID#: 4317 View company information and listings |
Free Email Notifications
Sign up for the GoToAuction.com email notifications and we will let you know about sales in your area! You may set up alerts by area (zip and radius), keywords, and by company. It is FREE and only takes a few seconds to sign up.
| Listing Terms and Conditions |
|---|
|
See Auction Listing For Terms and Conditions
|
| Listing Information |
|---|
|
Address: 323 Applebrook Drive, Malvern PA 19355 Sells At or Above $995,000 Buyer's Premium: 6% Date of Auction: Tuesday, October 29th at 4:00 pm Preview and Open House Opportunities:
Contact Sherry Russell at Alderfer Auction for additional information or with questions regarding the auction process: Sherry@alderferauction.com | (215) 378 -1251 (mobile)
MLS Number: PACT2075686 Discover a truly exceptional living experience in this stunning carriage house nestled within the prestigious Applebrook Golf Course community in Malvern, PA. This 3-bedroom, 2.5 bathroom home offers an open-concept floor plan, creating a seamless flow between spacious living areas. Upon entering, you’re greeted with a grand staircase, crown molding throughout and beautiful hardwood floors adding a touch of warmth and elegance.
The kitchen is a central gathering area in any home. This custom kitchen design is a chefs delight with Thermador 6-burner gas stove, granite counter tops and 8ft island with under cabinets. Added features to this expansive kitchen area include a double oven, built in paneled Sub-zero refrigerator, Miele Dishwasher, and Country Kraft Cabinetry with under cabinet lighting and tile back splash. The integration of a kitchen desk creates a centralized place for paying bills, maintaining busy schedules and staying organized, while providing a great use of storage space.
Admire the sunset from your breakfast room with views of the golf course, surrounded by windows and natural lighting. Your plants will enjoy this room too.
The sprawling great room comprises a gas fireplace, and room for entertaining with double French doors to the newly constructed deck. Enjoy the outdoor space with newly renovated deck with Trex flooring, modern railings and the touch of a pergola to add to the aura of entertaining and relaxation.
The formal living room and adjoining private study provide a sophisticated ambiance, with a convenient butler's pantry to add to your entertaining needs. A laundry and mudroom area off the entrance to the spacious 2-car garage offers practical storage and cleaning needs.
The master suite is a true sanctuary, featuring a grand entrance through French doors, a distinguished sitting area with a gas fireplace and tray ceilings, and golf course views. The spacious sleeping area is complemented by his-and-her walk-in closets with built-ins. The spa-like bathroom includes a soaking tub, shower stall, his-and-her vanities, and a private toilet area with a bidet.
Two guest bedrooms, each with walk-in closets and ample natural light, share a jack-and-jill bathroom suite with a skylight and separate vanity sink areas. The second-floor foyer provides a versatile space for a reading nook or hall closet.
The unfinished basement offers a blank canvas for customization and additional storage, with a convenient walkout to the backyard. The landing has been updated to include Smartcore hardwood flooring.
This prime location offers easy accessibility to the town of Malvern with quaint shopping and dining establishments, East Goshen Park, Serpentine & Willisbrook Nature Preserves, and a quick reach to Philadelphia’s Main Line.
The property is being sold at auction on Tuesday, Oct 29th at 4PM.
House Details:
Property Details:
Lot Details:
Utilities:
HOA fees $880/month
|
|
Auction License: AY002260 |
|
Photo Gallery
|
|||||
|---|---|---|---|---|---|
|
|||||
Other Sales by
This Company
Dec 30 - Jan 8Hatfield, PA
Dec 30 - Jan 7
Hatfield, PA
Dec 30
Hatfield, PA
Dec 31 - Jan 14
Hatfield, PA
Jan 2
Hatfield, PA
View all listings














































































