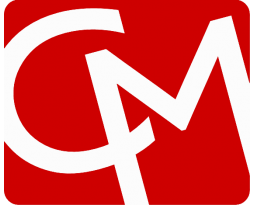View current listings by this company
2 Bed, 1 Bath Home w/Basement- Evansville, IN
 Previous Page Listing ID#: 97767
Previous Page Listing ID#: 97767
 Previous Page Listing ID#: 97767
Previous Page Listing ID#: 97767| Auction Location |
|---|
|
Evansville, IN 47714 |
| Auction Dates and Times |
|---|
|
Bidding Starts: Tuesday Oct 30, 9:00 AM Bidding Ends: Tuesday Nov 6, 6:00 PM |
| Auction Type |
|---|
 Online Auction
VIEW ONLINE CATALOG Online Auction
VIEW ONLINE CATALOG |

| Company Information |
|---|
|
Curran Miller Auction & Realty Website: curranmiller.com GoToAuction.com ID#: 3293 View company information and listings |
Free Email Notifications
Sign up for the GoToAuction.com email notifications and we will let you know about sales in your area! You may set up alerts by area (zip and radius), keywords, and by company. It is FREE and only takes a few seconds to sign up.
| Listing Terms and Conditions |
|---|
|
Terms: A 5% earnest money deposit is due within 24 hours of the auction conclusion with the balance due within 45 days. The purchaser shall assume the real estate taxes due and payable in May 2019. Possession will be at the final closing. Any closing fee (typically $250 - $300) charged by a title company or escrow agent to close the transaction will be split evenly between buyer & seller. Online bidding is subject to a 5 minute auto-extend closing. The real estate will sell subject to owner’s approval.
Owner: Carol Sue Kuykendall
|
| Listing Information |
|---|
|
2 BEDROOM, 1 BATH HOME WITH BASEMENT ON EAST SIDE 2808 E. CHERRY - EVANSVILLE, IN
ONLINE ONLY BIDDING CLOSES: TUESDAY, NOVEMBER 6th at 6:00 PM (Subject to Auto-Extend)
Real Estate Showing: Monday, October 29th from 4-5:30 pm. Showings at other times can be scheduled by calling the auction company at 812.474.6100.
Property Directions: From Hwy 41, to east on Walnut St. Go south on Villa. Go east on E. Cherry to the property.
Real Estate:
Room Dimensions
|
|
Photo Gallery
|
|||||
|---|---|---|---|---|---|
|
|||||
Other Sales by
This Company
Jan 14Wadesville, IN
Jan 27
Newburgh, IN
Jan 28
Lyons, IN
Feb 11
Evansville, IN
Feb 25
Evansville, IN
























