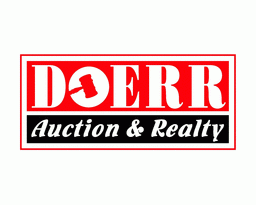View current listings by this company
August & Mary Ruth Scherer Trust, Bank of Herrin, Trustee
 Previous Page Listing ID#: 96631
Previous Page Listing ID#: 96631
 Previous Page Listing ID#: 96631
Previous Page Listing ID#: 96631| Auction Location |
|---|
|
Herrin , IL 62948 |
| Auction Dates and Times |
|---|
|
Sunday Oct 21, 2018 Completed |
| Auction Type |
|---|
 Live Auction Live Auction
|

| Company Information |
|---|
|
Doerr Auction & Realty, Inc. Website: www.doerrauctions.com GoToAuction.com ID#: 2439 View company information and listings |
Free Email Notifications
Sign up for the GoToAuction.com email notifications and we will let you know about sales in your area! You may set up alerts by area (zip and radius), keywords, and by company. It is FREE and only takes a few seconds to sign up.
| Listing Terms and Conditions |
|---|
|
Terms: Cash, check, Visa, MasterCard & Discover. No second party or counter checks, please. Checks need to have information pre-printed. Current Drivers license or photo ID required for a bidding number. Nothing to be removed until settled for. Neither owners nor auctioneers guarantee age or condition of equipment/merchandise. Not responsible for accidents. Announcements made at auction take precedence over printed material. Some items sold subject to an acceptable bid. If you purchase an item that has a title (car, truck, 4 wheeler, etc.) and pay by check the title will be held until the check clears. 10% buyer fee.
Terms on real estate: 6% buyers fee added to high bid to determine contract price. 10% non-refundable down payment of contract price due at auction balance due on closing. Closing to be approximately 60 days from auction date. Prospective buyers have 10 days prior to the auction to conduct lead-based paint test and inspections. Real estate being sold subject to acceptable bid. Sale not contingent on financing.
|
| Listing Information |
|---|
Real Estate & Personal PropertySunday, October 21st @ 12:30 P.M. 10944 Samuel Road, Herrin, IL*Carterville Township & Carterville School District*30 +/- acres with a 2200 sq ft all-brick home featuring a living room w/fireplace, eat-in kitchen, large family room, 3 bedrooms, 2.5 baths upstairs plus a basement w/fireplace & 1/2 bath, 20’ x 30’ detached brick garage, and 50’ x 60’ steel frame building w/office & bathroom. 6% Buyer Fee. Selling subject to acceptable bid. Call 618-684-6315 to schedule a private showing. Real Estate details: 22 x 30 Family Room 4’ 6” x 10’ 6” Laundry room with outside access 16’ 8” x 11’ 4” kitchen with breakfast nook 8’ X 4’ Foyer with Hall Closet 7’ 8” X 8’ 8” Hall Bath 13’ 6” X 15’ Master Bed 7’9” X 4’6” Master Bath ¾ 10’4” X 10’6” Bed 9’6” X 10’2” Bed 11’4” X 26’ Living Room with fireplace Basement 9’ X 15’ Bathroom/ mechanical room 200-amp breaker – electric water heat TRANE Heat Pump Sink with 2 Burner Electric Stove/Refrigerator Brick Fireplace 20 x 30 Detached Garage Outside brick BBQ STEEL Frame building 50’ X 60’ with 11’19’ X 14’ Overhead door 14’6” X 20’ Office with Bathroom & Concrete Floor Personal Property
1948 Dodge 2-Ton Truck, 11’ Bed & Hoist 1979 Ford Ranger Pickup Truck Ford Tractor, Loader-backhoe Gas Tractor King 254 4WD Diesel 5’ 205 Bush Hog Pull Type Rotary Mower 2 Aluminum Jon Boats Hand Corn Sheller 4’ X 8’ Homemade two-wheel trailer 3’ X 6’ Homemade two-wheel trailer with sprayer Acetylene torch & Cart LP Heater W/tank Lincoln 225 AC welder Wheelbarrow Precision garden seeder 1 ½ Ton Floor Jack Hand tools Toro push mower Tool shop air compressor weedeater Chipper, W.W Grinder Corp 2 – DR Trimmer Mower 3pt Blade T-Post Several bricks Round Fence Post Garden tools Wind rope “Cable”
|
|
Photo Gallery
|
|||||
|---|---|---|---|---|---|
|
|||||































































































































































































































