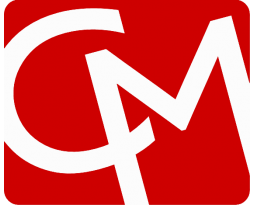View current listings by this company
3 BEDROOM, 2 BATH HOME ON 1.45 +/- ACRE LOT WITH BARN
 Previous Page Listing ID#: 64599
Previous Page Listing ID#: 64599
 Previous Page Listing ID#: 64599
Previous Page Listing ID#: 64599| Auction Location |
|---|
|
Robards, KY 42452 |
| Auction Dates and Times |
|---|
|
Saturday Mar 24, 2018 Completed |
| Auction Type |
|---|
 Live Auction Live Auction
|

| Company Information |
|---|
|
Curran Miller Auction & Realty Website: curranmiller.com GoToAuction.com ID#: 3293 View company information and listings |
Free Email Notifications
Sign up for the GoToAuction.com email notifications and we will let you know about sales in your area! You may set up alerts by area (zip and radius), keywords, and by company. It is FREE and only takes a few seconds to sign up.
| Listing Terms and Conditions |
|---|
|
The real estate will sell subject to seller approval.
• 10% earnest money deposit due on the day of the auction with the balance due within 45 days.
• Purchaser is responsible for conducting his/her own title search.
• The real estate taxes will be prorated to the date of final closing.
• Any fee charged by a closing agent to close the transaction will be split evenly between buyer & seller.
|
| Listing Video |
|---|
| Listing Information |
|---|
|
LIVE REAL ESTATE AUCTION
Well Maintained 2,240 Sq. Ft. 3 Bedroom, 2 Bath Ranch Style Home On 1.45 +/- Acre Lot With Barn
Real Estate Showings: Thursday, March 15th from 4-5:30 PM and Sunday, March 18th from 1-3:00 PM
Live Real Estate Auction: Saturday, March 24th at 10:00 AM
Room Dimensions: Family Room: 21’ 9” x 26’ 4” Kitchen / Dining Area: 11’ x 10” x 26’ 4 Living Room: 18’ 11” x 13’ 9” Master Bedroom: 11’ 10” x 15’ Bedroom #2: 13’ 10” x 11’ 5” Bedroom #3: 12’ 1” x 10’ 3” |
|
Photo Gallery
|
|||||
|---|---|---|---|---|---|
|
|||||
Other Sales by
This Company
Jan 14Wadesville, IN
Jan 27
Newburgh, IN
Jan 28
Lyons, IN
Feb 11
Evansville, IN
Feb 25
Evansville, IN














