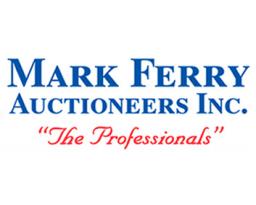View current listings by this company
Real Estate Open House Today
 Previous Page Listing ID#: 62757
Previous Page Listing ID#: 62757
 Previous Page Listing ID#: 62757
Previous Page Listing ID#: 62757| Auction Location |
|---|
|
Jeannette, PA 15644 |
| Auction Dates and Times |
|---|
|
Sunday Apr 15, 2018 Completed |
| Auction Type |
|---|
 Live Auction Live Auction
|

| Company Information |
|---|
|
Mark Ferry Auctioneers, Inc. Contact: Mark Ferry Phone: 724 423 5580 Email: mark@markferryauctioneers.com Website: www.markferryauctioneers.com GoToAuction.com ID#: 2827 View company information and listings |
Free Email Notifications
Sign up for the GoToAuction.com email notifications and we will let you know about sales in your area! You may set up alerts by area (zip and radius), keywords, and by company. It is FREE and only takes a few seconds to sign up.
| Listing Terms and Conditions |
|---|
|
TERMS OF SALE: 10% (Non Refundable Deposit) Of Purchase Price to Be Paid When Property Is Knocked Down To Successful Bidder. Balance Due within 45 Days Upon Delivery Of Clear & Marketable Title. Estate Reserves The Right To Accept Or Reject Any Or All Bids On Real Estate.
|
| Listing Information |
|---|
|
AUCTION SALE REAL ESTATE & CONTENTS Saturday, April 21 @ 9:00 am Real Estate @ noon Open House Preview Date: Sunday, April 15 from 1-3 pm Located: 28 Dolly Ave, Jeannette, PA 15644, (off Route 130) Harrison Park Neighborhood. The following Brick Ranch home on a corner lot, will be offered at public auction. Real Estate consisting of brick ranch style home, large eat-in kitchen, 3 bedrooms, 1 ½ bath’s, living room, dining room/office/sitting room on 115.27’ x 146.4’ 183.28’ x 95.22’ corner lot. Full basement, 1 car garage with electric opener, 1562 sq. ft. living space, city water, public sewer, 40 gallon gas water heater (June 2011), central air (under 10 years), new windows in June 2017, Gas furnace, roof installed in 2010, 150 amp service entrance. Room sizes: Living room with hardwood floors: 13’6” x 18’, Kitchen/Dining Room, hardwood floors in dining floor, 19’ x 11’8”, includes: Tappan gas range, Frigidaire 20.6 ct ft refrigerator. Master bedroom: 11’ x 14’3”, closet, hardwood floors, powder room, Bedroom #2: 10’8” x 12’ with closet, hardwood floors. Bedroom #3: 10’6” x 12’ with closet, hardwood floors. Basement: 12’ x 12’ finished gameroom, Laundry Room with laundry tub, includes gas dryer, washer. Recorded in Westmoreland County D.B.V. 162, Page 6044, Tax Map # 55-14-10-0-106-00-000, Yearly Taxes: $3,028.22, Penn Township, Penn Trafford School District. Great Location, close to schools, shopping, churches, Great starter home, Investment home, etc. TERMS OF SALE: 10% (Non Refundable Deposit) Of Purchase Price to Be Paid When Property Is Knocked Down To Successful Bidder. Balance Due within 45 Days Upon Delivery Of Clear & Marketable Title. Estate Reserves The Right To Accept Or Reject Any Or All Bids On Real Estate. Sold As Is. Where Is. No Financing Contingencies. NOTICE TO BIDDERS: The information contained in advertisements, information packet, estimated acreage, and marked boundaries are based upon the best information available to Mark Ferry Auctioneers, Inc. (“Auctioneer”), including the current Deed as recorded the Office of the Recorder of Deeds for Westmoreland County. Such information is believed to be reliable but is not guaranteed, and no liability for accuracy, errors or omissions is assumed by seller or Auctioneer. Each potential buyer is responsible for conducting his or her own independent inspection, investigations, and inquiries concerning the real estate. A copy of the existing Deed for the property is available for review prior to bidding. The Deed contains a metes and bounds description for the property. Estate of John N. Harvison Mark Ferry Auctioneers, Inc. Mark L. Ferry 724-423-5580 AY 2076 Participating members of PAA & NAA Visit website for full list and photos Like us on Facebook |
|
Auction License: AY002076 |
|
Photo Gallery
|
|||||
|---|---|---|---|---|---|
|
|||||






















































































































































