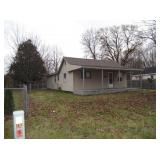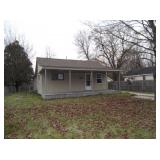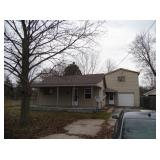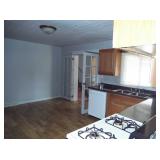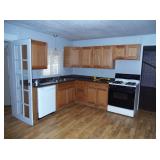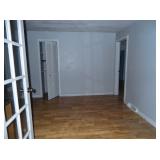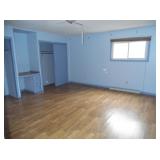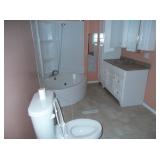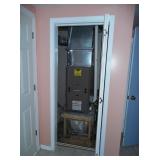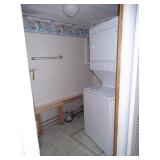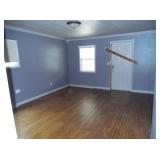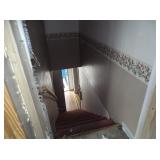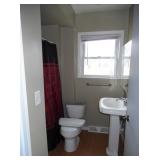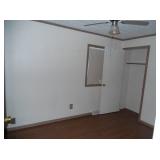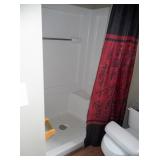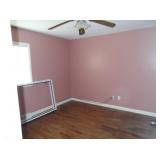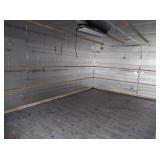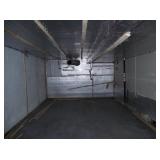View current listings by this company
Absolute Real Estate Auction
 Previous Page Listing ID#: 57273
Previous Page Listing ID#: 57273
 Previous Page Listing ID#: 57273
Previous Page Listing ID#: 57273| Auction Location |
|---|
|
Saginaw, MI 48601 |
| Auction Dates and Times |
|---|
|
Sunday Jan 7, 2018 Completed |
| Auction Type |
|---|
 Live Auction Live Auction
|
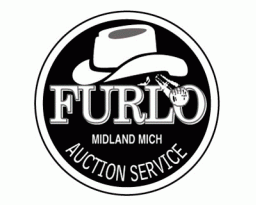
| Company Information |
|---|
|
Furlo Auction Service Contact: Michael W. Furlo, CAI, CAGA Phone: 989/835-1581 Email: mike@furloauction.com Website: www.furloauction.com GoToAuction.com ID#: 1943 View company information and listings |
Free Email Notifications
Sign up for the GoToAuction.com email notifications and we will let you know about sales in your area! You may set up alerts by area (zip and radius), keywords, and by company. It is FREE and only takes a few seconds to sign up.
| Listing Terms and Conditions |
|---|
|
Real Estate Terms:
High bidder will pay 10% non refundable deposit due on the auction day at time of accepted high bid. 10% buyers premium due at closing on real estate only. Buyer and seller will split closing fee 50/50. Seller will provide title insurance. closing will be with in 30 days of auction.
FOR QUESTIONS OR INSPECTION OF REAL ESTATE:
Call Mike at 989-835-1581
|
| Listing Information | |||||||||||||||||||||||||||||||||||||||||||||||||||
|---|---|---|---|---|---|---|---|---|---|---|---|---|---|---|---|---|---|---|---|---|---|---|---|---|---|---|---|---|---|---|---|---|---|---|---|---|---|---|---|---|---|---|---|---|---|---|---|---|---|---|---|
|
941 Sqft 3 bedroom home in a nice neighborhood.
Property Details
Legal Description: N 60 FT OF S 110 FT OF FOLLOWING - COM 66 FT E OF THE SE COR OF LOT 10 NAUMAN PLAT TH N 390.6 FT TO C L OF TATHAN RD TH E ALONG C L OF SD RD 100 FT TH S 391 FT TH W 100 FT TO BEG. 0.14 ACRES SEC 05 T11N R5E Interior Features
Exterior Features
|
|||||||||||||||||||||||||||||||||||||||||||||||||||
|
Photo Gallery
|
|||||
|---|---|---|---|---|---|
|
|||||

