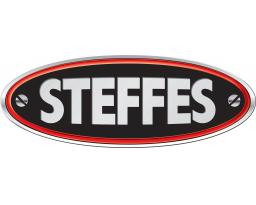View current listings by this company
Burlington, IA Real Estate Auction
 Previous Page Listing ID#: 40244
Previous Page Listing ID#: 40244
 Previous Page Listing ID#: 40244
Previous Page Listing ID#: 40244| Auction Location |
|---|
|
Burlington, IA 52601 |
| Auction Dates and Times |
|---|
|
Thursday Jun 29, 2017 Completed |
| Auction Type |
|---|
 Live Auction Live Auction
|

| Company Information |
|---|
|
Steffes Group Website: www.steffesgroup.com GoToAuction.com ID#: 1852 View company information and listings |
Free Email Notifications
Sign up for the GoToAuction.com email notifications and we will let you know about sales in your area! You may set up alerts by area (zip and radius), keywords, and by company. It is FREE and only takes a few seconds to sign up.
| Listing Information |
|---|
|
Burlington, Iowa REAL ESTATE AUCTION BURLINGTON, IOWA THURSDAY JUNE 29, 2017 AT 4:00PM
FOUR BEDROOM HOME NEXT TO CRAPO PARK This home is ready to be updated to a contemporary style and offers a unique open floor plan with an excellent location next to Crapo Park. Enjoy beautiful Mississippi river views from your living room window! The four bedroom home was built in 1977 with 1,737 sq. ft. of living space on the main level. The floor plan offers a spacious large living room with a fireplace, large dining area with a built in buffet, corner cabinet and a sliding glass door leading to the 8’x18’ deck overlooking the backyard & park. The vaulted ceilings with south facing windows, offers plenty of natural daylight throughout the home. The kitchen features ample cabinet space along with a refrigerator, dishwasher, built in oven & Jenn-Air stove top. The main level also has a bedroom, ¾ bath and an office with built in bookshelves. The finished walkout basement has three bedrooms of which two have sliding glass doors to the screened-in porch, and the third bedroom has a walk door to the screened-in porch. Also in the basement is a game room/study, laundry room with washer, dryer & sink and a full bath. The home has an attached 1 car garage with additional storage, gas forced air furnace with central air, gas hot water heater and a 200 amp breaker box. All situated on an irregular shaped lot. Included: Refrigerator, Dishwasher, Oven, Jenn-Air stove top, Washer, Dryer Terms: 10% down payment on June 29, 2017. Balance at closing with a projected date of August 11, 2017, upon delivery of merchantable abstract and deed and all objections have been met. Possession: Projected date of August 11, 2017. Real Estate Taxes: To be prorated to date of possession on the basis of the last available tax statement. Seller shall pay any unpaid real estate taxes payable in prior years.
Real Estate Taxes Hm. Cr. (198.53) Net $2,974.00 (Rounded)
Assessed Value: $142,700
· This real estate is selling subject to any and all covenants, restrictions, encroachments and easements, as well as all applicable zoning laws. · This auction sale is not contingent upon Buyer’s financing or any other Buyer contingencies. · If in the future a site clean-up is required it shall be at the expense of the buyer. · The buyer acknowledges that he/she has carefully and thoroughly inspected the real estate and is familiar with the premises. The buyer is buying this real estate in its "as is" condition and there are no expressed or implied warranties pertaining to the same. · Any announcements made the day of sale take precedence over advertising.
Owner: Peggy McCormally Estate
For information contact Nate Larson of Steffes Group, 319.385.2000 or 319.931.3944 (cell) |
|
Photo Gallery
|
|||||
|---|---|---|---|---|---|
|
|||||





















