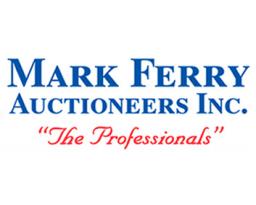View current listings by this company
Real Estate, Farm House, Log Bldg, 2 acres
 Previous Page Listing ID#: 37253
Previous Page Listing ID#: 37253
 Previous Page Listing ID#: 37253
Previous Page Listing ID#: 37253| Auction Location |
|---|
|
Mt. Pleasant, PA 15666 |
| Auction Dates and Times |
|---|
|
Saturday May 27, 2017 Completed |
| Auction Type |
|---|
 Live Auction Live Auction
|

| Company Information |
|---|
|
Mark Ferry Auctioneers, Inc. Contact: Mark Ferry Phone: 724 423 5580 Email: mark@markferryauctioneers.com Website: www.markferryauctioneers.com GoToAuction.com ID#: 2827 View company information and listings |
Free Email Notifications
Sign up for the GoToAuction.com email notifications and we will let you know about sales in your area! You may set up alerts by area (zip and radius), keywords, and by company. It is FREE and only takes a few seconds to sign up.
| Listing Terms and Conditions |
|---|
|
TERMS OF SALE OF REAL ESTATE: 10% Non Refundable Deposit Of Purchase Price To Be Paid When Property Is Knocked Down To Successful Bidder, Balance Due On Or Before 45 Days Upon Delivery Of Clear & Marketable Title.
SOLD AS IS. WHERE IS. NO FINANCING CONTINGENCIES, NO WARRANTY’S OR GUARANTEE’S OF ANY KIND.
ESTATE RESERVES THE RIGHT TO ACCEPT OR
REJECT ANY OR ALL BIDS ON REAL ESTATE.
|
| Listing Information |
|---|
|
REAL ESTATE AUCTION Saturday, May 27 @ 12 noon Open House On Real Estate Only Sun. May 7 From 1-3 & Sun. May 21 From 1-3 Located: 815 Hecla Road, Mt. Pleasant PA 15666. We are pleased to offer this Grand Early American, (circa 1800’s), Westmoreland Co. brick Manor House. This farm was originally 1000 acres and built for Nathanial Hurst who died 1807. The brick’s for the house where manufactured on the farm. 5 car detached garage with 2nd floor 3 bedroom apartment, 2 story log structure. House features: 9 ½” high ceilings on 1st floor, 10’ high ceilings on 2nd floor, features wide plank floors, sweeping staircase from formal entrance leading to 2nd floor. Kitchen: 20’ x 16’ eat in kitchen includes, Maytag dishwasher, Maytag electric smooth top stove, Maytag refrigerator with ice maker, brick fireplace with Fisher wood burning stove & 2 cranes. Remodeled in 1996, cherry cabinets, ceramic tile floor. Formal Living Room: 18’ x 16’ with fireplace, hardwood floors. Formal Dining Room: 16’ x 16’ wall to wall carpeting. Parlor/Sitting Room: 20’ x 13’6” fireplace, carpeting. 1st floor Bedroom: 14’ x 18’ ceiling fan, carpet, built in closet. 1st floor Bathroom: Full bath, tub shower, toilet & sink. Florida Room: 24” x 16” cathedral ceiling, ceramic tile floor, hot tub, closet, ceiling fan. Laundry Room: 11’ x 11’6” includes May washer and dryer. Upstairs #2 Bedroom: 19’ x 16’ wood floors, closet, ceiling fan. #3 Bedroom: 17’ ½” x 17 ½”, fireplace, wood floors, closet, ceiling fan. #4 Bedroom: 19’ x 17’ wood floors. Full Bath: 11’8” x 8’10”, 98” vanity, tub, shower, closet, carpet. Corner Lot: approx. 248’ road frontage x 374’ road frontage x 201’ x 423’. Approx. 2.64 +- acres, Serviced by city water, public sewer, 50 gallon Rheem hot water tank, Thermo Pride oil furnace, central air. Recorded in Westmoreland Co. D.B.V. 2040, Page 597, Tax Map # 53-06-11-0-003-00-00, Yearly Taxes: $4,844.18. Mt. Pleasant Township, Mt. Pleasant School District. Move in condition. 74’ x 30’, 74’ x 30’, 5 car detached garage, Features: 48’ x 30’ (1450 sq. ft.) 2nd floor apartment, consisting of eat in kitchen, built in dishwasher, dining room, 3 bedrooms, full bath & powder room. Electric baseboard heat, central air. Garage area: laundry and powder room. Separate utilities. Built in1976. Move in condition. In 1975 the 28’ x 22’, 2 story log structure was moved from Lone Pine, PA. DISCLAIMER & ABSENCE OF WARRANTIES: Information contained in advertisements, information packet, estimated acreages, and marked boundaries are based upon the best information available to Mark Ferry Auctioneers, Inc. at the time of preparation & may not depict exact information on the property. Each potential buyer is responsible for conducting his/her own independent inspection, investigations, and inquiries concerning the real estate. Prospective purchases must rely solely upon their own investigations and due diligence.The information contained in this packet is subject to verification by all parties relying on it. No liability for its accuracy, errors or omissions is assumed by seller or the Auction Company. TERMS OF SALE OF REAL ESTATE: 10% Non Refundable Deposit Of Purchase Price To Be Paid When Property Is Knocked Down To Successful Bidder, Balance Due On Or Before 45 Days Upon Delivery Of Clear & Marketable Title. SOLD AS IS. WHERE IS. NO FINANCING CONTINGENCIES, NO WARRANTY’S OR GUARANTEE’S OF ANY KIND. ESTATE RESERVES THE RIGHT TO ACCEPT OR REJECT ANY OR ALL BIDS ON REAL ESTATE. VISIT WEB FOR, TERMS & PHOTOS or give Mark a call. Estate of Martha Donovan Vilky MARK FERRY AUCTIONEERS, INC. www.markferryauctioneers.com |
|
Auction License: AY002076 |
|
Photo Gallery
|
|||||
|---|---|---|---|---|---|
|
|||||









































































