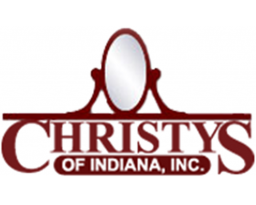THIS IS A COMPLETED SALE
View current listings by this company
View current listings by this company
Patio Home auction in Shelby County
 Previous Page Listing ID#: 35168
Previous Page Listing ID#: 35168
 Previous Page Listing ID#: 35168
Previous Page Listing ID#: 35168| Auction Location |
|---|
|
Fairland, IN 46126 |
| Auction Dates and Times |
|---|
|
Monday Feb 27, 2017 Completed Friday Mar 31, 2017 Completed |
| Auction Type |
|---|
  Live Auction with Online Bidding
VIEW ONLINE CATALOG Live Auction with Online Bidding
VIEW ONLINE CATALOG |

| Company Information |
|---|
|
Christy's of Indiana Website: www.christys.com GoToAuction.com ID#: 2667 View company information and listings |
Free Email Notifications
Sign up for the GoToAuction.com email notifications and we will let you know about sales in your area! You may set up alerts by area (zip and radius), keywords, and by company. It is FREE and only takes a few seconds to sign up.
| Listing Terms and Conditions |
|---|
|
$5.000.00 non-refundable deposit from the purchaser day of auction, closing to be within 30 days from auction time or sooner if possible. 4% buyer’s fee will apply for live bidders or 5% buyer’s fee for On-line bidders.
Real estate is offered as-is and with no warranty from seller nor auction company
Real estate sells with seller/administrator confirmation.
Taxes: 508 W. Washington St. $189.00 semi-annual with 2 exemptions. 510 W. Washington St. $645.00 with NO exemptions. Taxes will be pro-rated to closing.
Sellers will provide clear title and deed for the purchaser. All other closing fees will be the buyer(s) expense…recording and transfer fees. Be sure to open and read the Sample Purchase Agreement prior to bidding. This will be an outline of the terms for this auction.
|
| Listing Information |
|---|
|
This patio home was built in 1984 by Linder Builders (very well respected builders in this area). Home is all brick with one car attached garage per side and sits on 2.10 acres.
Side # 1 has been updated with newer kitchen and baths. Floor plan could be used as a 2 or 3 bedroom. Master bedroom is huge (22x14) with private bath and ample closets. Home has newer laminate flooring through-out. Stove and refrigerator will remain. Living room has catheral ceilings. The sunroom is 20x15 and has heat and a/c. 1,162 sq .ft. of living space. One car attached garage with opener and keyless entry. This side has 1.05 acres with 2 portable buildings with electric. Many flower beds, garden area and approx. 80 black walnuts trees.
Side #2 is 837 sq. ft. of living space. 2 bedrooms, 1 updated bath, all original kitchen (in good shape), living room with catheral ceilings and one car garage with opener. This side also has 1.05 acres with mature trees and fenced rear yard.
These patio homes will be offered as a package and will not separate. Both homes are on a shared well and septic system.
Seller is downsizing 1 508 & 510 W. Washington St. Fairland, In. 46126 This Patio Home Was Built In 1984 By Linder Builders (very Well Respected Builders In This Area). Home Is All Brick With One Car Attached Garage Per Side And Sits On 2.10 Acres. Side # 1 Has Been Updated With Newer Kitchen And Baths. Floor Plan Coul... |
|
Photo Gallery
|
|||||
|---|---|---|---|---|---|
|
|||||





