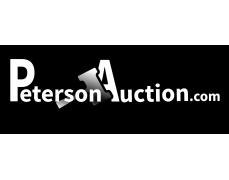View current listings by this company
Jamestown, NY Real Estate: 53 Dearborn St.
 Previous Page Listing ID#: 226078
Previous Page Listing ID#: 226078
 Previous Page Listing ID#: 226078
Previous Page Listing ID#: 226078| Auction Location |
|---|
|
Jamestown, NY 14701 |
| Auction Dates and Times |
|---|
|
Wednesday Sep 23, 2020 Completed |
| Auction Type |
|---|
  Live Auction with Online Bidding
VIEW ONLINE CATALOG Live Auction with Online Bidding
VIEW ONLINE CATALOG |

| Company Information |
|---|
|
Peterson Auction & Realty LLC. Website: petersonauction.com GoToAuction.com ID#: 4337 View company information and listings |
Free Email Notifications
Sign up for the GoToAuction.com email notifications and we will let you know about sales in your area! You may set up alerts by area (zip and radius), keywords, and by company. It is FREE and only takes a few seconds to sign up.
| Listing Terms and Conditions |
|---|
|
Live Auction with online bidding
Sells with owner confirmation / reserve
No Buyers Premium
Sold "AS IS WHERE IS" with no warrantee on condition
$3,500.00 down auction day balance due at closing by 10/30/2020
Complete terms listed on bidding site
|
| Listing Information |
|---|
|
Jamestown, NY
Real Estate Live Auction
53 Dearborn St. Jamestown, NY 14701
Live bidding will begin on site: Wednesday, September 23rd at 6PM
Webcast online bidding available
Open House: Wednesday, September 23rd 3PM-6PM
Please note: If you wish to participate in the webcast portion of online bidding for this property, a deposit of $2,500 must be made PRIOR TO THE SALE to receive bidding permissions. Please contact Mike at (716)-665-0668 to make these arrangements.
Complete terms and conditions can be found at:
PROPERTY DESCRIPTIONS:
Location: 53 Dearborn Street, Jamestown, New York 14701 TAX PARCEL NUMBER: Section 387.18 Block 3 Lot 46 Deed Book: 1447 Deed Page: 122 Sale Date: 3/15/1973 FULL MARKET VALUE: $ 52,700.00 2020 TAXES: $ 811.75 Town/County: $ 811.75 School: $ 0 SCHOOL DISTRICT: Jamestown Public Schools ALL MEASUREMENTS ARE APPROXIMATE: House: 1,584 sq ft two story house with a detached garage (garage in very poor condition) Includes Appliances: Kenmore side by side refrigerator/freezer, Maytag dishwasher, Whirlpool gas stove, Amana electric dryer, Rope washer Roof: asphalt shingle Foundation: poured walls Basement: 24’ x 24’, concrete floor w/ drains, laundry hookups, sink/wash bin, toilet Siding: wood shake Electric: 100 amp w/ breakers (tube & wire knobing in attic) Heating: Mongreif natural gas octopus gravity heat Water Heater: 30 gln gas Windows: thermo pane with some new vinyl Jamestown Public Sewer & Water Concrete driveway
1st Floor: 856 sq ft of living space Full Covered Front Porch: 7’ x 24’ Main Entryway: 6’ x 8’, carpet Eat-In Kitchen: 12’ x 12’, linoleum flooring, center light, porcelain double bowl sink drainboard, white cupboards w/ wood on top and metal on bottom Den: 8’ x 8’, bow window, built in shelves, carpet, center light Dining Room: 12’ x 13’, carpet, center light Living Room: 13’ x 15’, carpet, ceiling light w/ fan, faux mantel/fireplace piece, built in shelves Full Bathroom: 7’ x 8’, linoleum flooring, toilet, single sink, walk in shower, linen cabinet, broom closet, medicine cabinet w/ side lights, exhaust fan over shower, ceiling lights
2nd Floor: 728 sq ft of living space Hallway has built in linen cabinet 1st Bedroom: 9’ x 15’, carpet, center light, large walk in closet, linen closet 2nd Bedroom: 8’ x 12’, carpet, center lights, large walk in closet 3rd Bedroom: 6’ x 12’ carpet, center light, small closet, access door to attic, door to roof top Full Bathroom: 6’ x 7’, linoleum flooring, single sink, toilet, tub/w shower surround, exhaust fan, built in linen closet |
|
Photo Gallery
|
|||||
|---|---|---|---|---|---|
|
|||||
Other Sales by
This Company
Aug 25 - Aug 27Frewsburg, NY
Aug 26 - Aug 28
Bemus Point, NY
Sep 3 - Sep 10
Frewsburg, NY
Sep 3 - Sep 5
Cherry Creek, NY
Sep 9 - Sep 11
Frewsburg, NY
View all listings































































