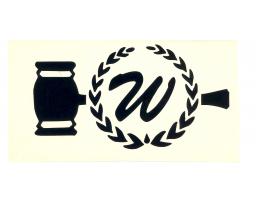View current listings by this company
Thursday, May 7, 2020 - Brian J. & Randi L. Mahoney Real Estate Public Auction
 Previous Page Listing ID#: 195668
Previous Page Listing ID#: 195668
 Previous Page Listing ID#: 195668
Previous Page Listing ID#: 195668| Auction Location |
|---|
|
Lancaster, PA 17601 |
| Auction Dates and Times |
|---|
|
Thursday May 7, 2020 Completed |
| Auction Type |
|---|
 Live Auction Live Auction
|

| Company Information |
|---|
|
Witman Auctioneers Inc. Contact: Luke R. Witman Phone: 717-665-5735 Email: luke@witmanauctioneers.com Website: www.witmanauctioneers.com GoToAuction.com ID#: 5002 View company information and listings |
Free Email Notifications
Sign up for the GoToAuction.com email notifications and we will let you know about sales in your area! You may set up alerts by area (zip and radius), keywords, and by company. It is FREE and only takes a few seconds to sign up.
| File Attachments |
|---|
|
|
| Listing Information | |
|---|---|
|
Brian J. & Randi L. Mahoney PUBLIC AUCTIONVALUABLE REAL ESTATEReal Estate Online Bidding - Click HereAll Online Auctions - Click HereLOCATION: 51 Northview Drive, Lancaster, PA 17601 (Blossom Hill - Manheim Township Area)Manheim Township - Lancaster County
Thursday, May 7, 2020Starting: 6:00 PMWell Built All Brick Four (4) Bedrooms One & One Half (1-1/2) Baths Ranch Style HouseWith Custom Kitchen, Office, & Two (2) Car GarageExcellent LocationMinutes From Route 30, 283, & 222Close To Downtown LancasterMany Conveniences, Restaurants, Shopping, Stores, Churches, & EventsManheim Township - Lancaster CountyManheim Township School District"Highly Motivated Sellers - Sellers Are Moving!"
Real Estate Details: First Level:
Lower Level:
Other Real Estate Details:
PLEASE NOTE: APPLIANCES ARE INCLUDED WITH REAL ESTATE!Note: All Measurements Are Approximate! This Is A Must See Property!YOU CERTAINLY DO NOT WANT TO MISS THIS OPPORTUNITY!REAL ESTATE SHOWING BY APPOINTMENT ONLYCONTACT AUCTION FIRM FOR APPOINTMENT (717-665-5735)Terms of Real Estate: 10% Down Day of Auction With Final Settlement Within Forty-Five (45) Days From Day of Auction Financing Available Through: First Citizens Community Bank, Jessie Schwalm (717-202-3930)Fulton Bank, Terry McGuigan (717-291-2770)Fulton Bank, Christopher B. Karshin (717-682-0693)Loan Depot, Mark Pontz (717-475-4444)(Be Sure To Arrange Your Financing Now and be Prepared to Bid and Buy at this Public Auction!)Note: The Above Information Provided Is Believed To Be Accurate But Not Guaranteed!Auction For: Brian J. Mahoney Randi L. Mahoney
|
|
|
Auction License: AY-000155-L |
|
Photo Gallery
|
|||||
|---|---|---|---|---|---|
|
|||||
Other Sales by
This Company
Jan 6Manheim, PA
Jan 8
Darlington, MD
Jan 13
Forest Hill, MD
Feb 13
Elizabethtown, PA























