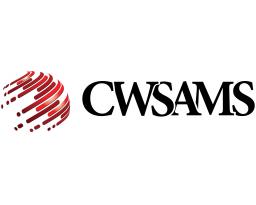View current listings by this company
Townhouse in Upper Marlboro MD
 Previous Page Listing ID#: 184237
Previous Page Listing ID#: 184237
 Previous Page Listing ID#: 184237
Previous Page Listing ID#: 184237| Auction Location |
|---|
|
Upper Marlboro, MD 20774 |
| Auction Dates and Times |
|---|
|
Bidding Starts: Friday Feb 14, 9:00 AM Bidding Ends: Wednesday Nov 30, 5:00 PM |
| Auction Type |
|---|
 Online Auction Online Auction
|

| Company Information |
|---|
|
CWS Marketing Group Contact: Nancy Robbins Phone: 703-915-2388 Email: nrobbins@cwsams.com Website: www.cwsmarketing.com GoToAuction.com ID#: 3612 View company information and listings |
Free Email Notifications
Sign up for the GoToAuction.com email notifications and we will let you know about sales in your area! You may set up alerts by area (zip and radius), keywords, and by company. It is FREE and only takes a few seconds to sign up.
| Listing Terms and Conditions |
|---|
|
see web for terms.
|
| Listing Information | |
|---|---|
1,290 ± sq. ft. Townhouse with 3 bedrooms, 2.1 baths, kitchen with breakfast area, dining room, living room, rear wood deck, and fence. The 640 ± sq. ft. walk-out basement level includes an additional half bath, family room with fireplace, and laundry/utility space. The home is located in the Kettering subdivision with assigned parking. |
|
Photo Gallery
|
|||||
|---|---|---|---|---|---|
|
|||||








