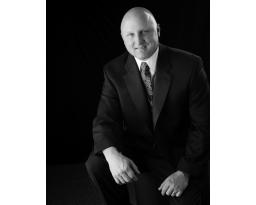View current listings by this company
3 BR, 4 BATH CUSTOM HOME w/ 3-CAR GARAGE ON 3.01 +/- AC
 Previous Page Listing ID#: 1668869
Previous Page Listing ID#: 1668869
 Previous Page Listing ID#: 1668869
Previous Page Listing ID#: 1668869| Auction Location |
|---|
|
CHURCHVILLE, MD 21078 |
| Auction Dates and Times |
|---|
|
Friday Nov 1, 2024 Completed |
| Auction Type |
|---|
 Live Auction Live Auction
|

| Company Information |
|---|
|
Jay Edwards & Associates, LLC Website: jayedwardsauction.com GoToAuction.com ID#: 2933 View company information and listings |
Free Email Notifications
Sign up for the GoToAuction.com email notifications and we will let you know about sales in your area! You may set up alerts by area (zip and radius), keywords, and by company. It is FREE and only takes a few seconds to sign up.
| Listing Terms and Conditions |
|---|
|
• RE TERMS: $25,000.00 DOWN IN CASH CASHIER’S OR CERTIFIED FUNDS TODAY WITH AWARD OF HIGH BID.
• 10% BUYERS PREMIUM ADDED TO SALE PRICE.
• DEPOSIT HELD IN ESCROW BY JAY EDWARDS & ASSOCIATES, LLC AND APPLIED AGAINST THE PURCHASE PRICE.
• SETTLEMENT ON OR BEFORE: DECEMBER 31, 2024; TIME IS OF THE ESSENCE.
• TAXES AND ALL OTHER CHARGES AGAINST THE PREMISES WHICH OCCUR ON AN ANNUAL BASIS ARE ADJUSTED TO THE DATE OF SALE AND ASSUMED THEREAFTER BY THE PURCHASER.
• NO INTEREST TO BE CHARGED FROM THE DATE OF AUCTION TO THE DATE OF SETTLEMENT.
• THE COST OF ALL-DOCUMENTARY STAMPS, RECORDATION TAX AND TRANSFER TAX IF REQUIRED BY LAW ARE TO BE PAID BY THE PURCHASER.
• THE PROPERTY IS BEING SOLD AS IS WITH NO WARRANTIES OR GUARANTEES WHATSOEVER OTHER THAN THE TITLE TO THE PROPERTY TO BE FREE AND CLEAR OF ANY LIENS OR MORTGAGES AT SETTLEMENT. AS IS PORTION OF CONTRACT WOULD INCLUDE THE CONDITION OF ANY WELL & SEPTIC SYSTEMS AT OR IN USE ON THE PROPERTY.
• THE PROPERTY IS BEING SOLD SUBJECT TO ANY AND ALL ZONING VIOLATIONS, IF ANY.
• PURCHASER IS RESPONSIBLE FOR OBTAINING ANY AND ALL FINAL USE AND OCCUPANCY PERMITS.
• TAXES ON THE PROPERTY FOR THE YEAR 2025 ARE APPROXIMATELY:
$8,653.50
HARFORD Co., MD
|
| File Attachments |
|---|
|
|
| Listing Information |
|---|
|
Inspection: By appointment & 1 hour prior to auction. Real Estate: The property is improved by a custom stone & vinyl sided 2-story home with an attached 3-car garage & detached 2-story barn style workshop/storage building, approximately 30’ x 24’. Circular asphalt driveway. Entry foyer with tile floors. Family sitting room with hardwood floors. Dining room area. Custom country kitchen with dining area, marble tile flooring, refrigerator, dishwasher, gas stove, dual sink, dishwasher, double oven, stainless Kenmore Elite exhaust hood, & exit to rear deck. Family room with brick fireplace, currently used with gas insert. Powder room. Linen closet. BR #1 with ceiling fan, closet, and french door exit to deck. Large hall bathroom with jacuzzi tub, bidet toilet, sink & custom shower. Unfinished pool room off shower. Utility room area with exit to attached garage. Bedroom #2 w/ ceiling fan and closet. Upper level with hardwood floors throughout. Study with 2 ceiling fans and closet. Half bath in hall. Office area overlooking main floor family room. Full bathroom with tile floor and jacuzzi tub. BR #3 with ceiling fan, closet, french door walkout to second story deck and rough in for potential ensuite bath. Full unfinished basement with dual gas furnaces (separate zones), gas hot water heater, Generac whole house generator, and well equipment. Home has a central vacuum system. Many handicap upgrades. Private well and septic. Buried 1,000-gal propane gas tank. Auctioneer’s Note: Too many amenities to mention! Custom arched brick cook area with electric lighting, stone firepit, Large built-in fort knox safe in basement, 2-story trex wrap around deck. Broker co-op invited. RE Terms: $25,000.00 down in cash, cashier’s check or certified funds at time of sale. 10% Buyers Premium. Not responsible for accidents. Enter premises at your own risk. Sold AS IS, time is of the essence, 60 days to settle. Please review Harford County health department and building department records posted on our website. Purchaser will be responsible for obtaining any and all final use & occupancy permits on the property. Sold subject to any and all zoning violations if any. |
|
Photo Gallery
|
|||||
|---|---|---|---|---|---|
|
|||||





















































