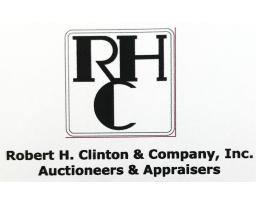View current listings by this company
REAL ESTATE-SINGLE FAMILY RANCH
 Previous Page Listing ID#: 1650728
Previous Page Listing ID#: 1650728
 Previous Page Listing ID#: 1650728
Previous Page Listing ID#: 1650728| Auction Location |
|---|
|
Whitehall, PA 18052 |
| Auction Dates and Times |
|---|
|
Thursday Sep 5, 2024 Completed |
| Auction Type |
|---|
 Live Auction Live Auction
|

| Company Information |
|---|
|
Robert H. Clinton & Company, Inc. Contact: Robert H. Clinton Phone: 610-847-5432 Email: rhclintonauction@hotmail.com Website: www.rhclintonauction.com GoToAuction.com ID#: 4519 View company information and listings |
Free Email Notifications
Sign up for the GoToAuction.com email notifications and we will let you know about sales in your area! You may set up alerts by area (zip and radius), keywords, and by company. It is FREE and only takes a few seconds to sign up.
| Listing Terms and Conditions |
|---|
|
Terms: * 3% Buyer’s Premium *
Total Deposit Day of Auction is 10% of highest approved bid applied as follows: $10,000 Guaranteed Funds in the form of a certified check OR official bank check (made payable to the Auction Company) OR bank letter of guaranteed funds is required to register to bid at the time of the auction. This amount will be credited towards the total 10% deposit. The remaining balance of the total 10% deposit paid by personal check.
* Auction subj ect to Power of Attorney’s confirmation of the highest bid received *
|
| File Attachments |
|---|
|
|
| Listing Information |
|---|
|
PROPERTY WILL BE OPEN ON AUCTION DAY AT 4:00 PM RESIDENTIAL REAL ESTATE AUCTION
THURSDAY, SEPTEMBER 5, 2024
OFFERED @6:00 PM
3319 BARCLAY CIRCLE Single Family Brick Ranch Home, 3 Bedrooms, 1 1/2 Bathrooms, Kitchen w/Eat In Area, Full Finished Basement w/Rec Room Area, Bar & Fireplace, Laundry Room & Storage, Spacious 2 Car Attached Garage, approx. 1,176 square feet of living area, Detached Storage Shed, Electric Heat, Central Air-Conditioning, lot size approx .29+/- acres (12,975 square feet), Front Porch & Rear Concrete Patio Area, Public Water & Sewer, Whitehall-Coplay School District Openhouses: Sunday, August 18 from 1-4 PM;
Thursday, August 22 from 4-7 PM and
Tuesday, August 27 from 4-7 PM
Municipality: Whitehall Twp. Roof: Asphalt Shingle Construction: Frame single family ranch home: Interior: 3 bedrooms, 1 1/2 bathrooms, living room, kitchen w/eat-in area, full basement w/finished recreation room, bar & fireplace, paneled walls, wall to wall carpet, small office, laundry & storage areas, stairway to garage; Exterior: brick & vinyl clapboard siding, asphalt shingle roof, aluminum gutters & downspouts, aluminum clad soffits & fascia, front bay window, double hung windows, sliding door opening to back concrete patio w/awning, small concrete front porch, hardscape walkway, macadam driveway, attached 2 car garage w/overhead door; Approx. 1,176 total square feet of living area. MAIN FLOOR REMARKS: Basement: Terms: * 3% Buyer’s Premium * Total Deposit Day of Auction is 10% of highest approved bid applied as follows: $10,000 Guaranteed Funds in the form of a certified check OR official bank check (made payable to the Auction Company) OR bank letter of guaranteed funds is required to register to bid at the time of the auction. This amount will be credited towards the total 10% deposit. The remaining balance of the total 10% deposit paid by personal check. * Auction subj ect to Power of Attorney’s confirmation of the highest bid received * * Broker Participation Offered * Contact Auction Company for Information *
INFORMATIONAL BROCHURE
AGREEMENT OF SALE FOR REAL ESTATE AT AUCTION email: rhclintonauction@hotmail.com |
|
Auction License: AY-000093-L |
|
Photo Gallery
|
|||||
|---|---|---|---|---|---|
|
|||||






























