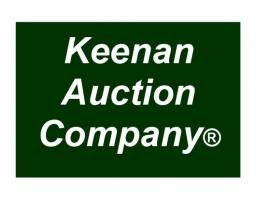View current listings by this company
Real Estate Auction 24-100 6,129+/-SF 6BR Dutch Colonial Home - 5.25+/- Acres
 Previous Page Listing ID#: 1644751
Previous Page Listing ID#: 1644751
 Previous Page Listing ID#: 1644751
Previous Page Listing ID#: 1644751| Auction Location |
|---|
|
Camden, ME 04843 |
| Auction Dates and Times |
|---|
|
Thursday Aug 29, 2024 Completed |
| Auction Type |
|---|
 Live Auction Live Auction
|

| Company Information |
|---|
|
Keenan Auction Company, Inc. Website: www.keenanauction.com GoToAuction.com ID#: 5585 View company information and listings |
Free Email Notifications
Sign up for the GoToAuction.com email notifications and we will let you know about sales in your area! You may set up alerts by area (zip and radius), keywords, and by company. It is FREE and only takes a few seconds to sign up.
| Listing Terms and Conditions |
|---|
|
Terms: A $25,000 deposit (nonrefundable as to highest bidder) in CASH or CERTIFIED U.S. FUNDS, made payable to the Keenan Auction Co., Inc. (deposited with the Auctioneer on day of sale as a qualification to bid), deposit to be increased to 10% of the final purchase price within 5 business days of the sale, with balance due and payable within 30 days from date of auction. A 10% Buyer’s Premium will be added to the high bid price to equate the final purchase price. All other terms will be announced at the public sale. For a Property Information Package visit KeenanAuction.com or call (207) 885-5100 and request by auction #24-100. Richard J. Keenan #236. Our 52nd Year and 8,676th Auction.
|
| Listing Information |
|---|
|
Real Estate: Consists of a 5.25 +/- acres parcel comprised of 3-individual and abutting tax parcels and located below the Camden Hills and with-in walking distance to downtown Camden. The property is improved with a (circa 1933) Dutch Colonial style home being approximately 6,129+/- SF with 6-bedrooms and 4-full bathrooms. The first level has two entrances. The main entrance enters a large mud room that divides a large in-law studio suite from the main house. You enter the main home into a large renovated eat-in kitchen that is adjacent to a formal dining room with a fireplace. As you leave the dining room you enter a large family room with an entrance on to a large wrap around deck. Off the family room through a long hallway, with access to a covered back porch, is an office/library with fireplace an adjacent full bathroom. The in-law suite has a full kitchen and a large open concept living area with sliding glass doors leading to a private wrap around deck. The second level has a primary ensuite with distant water views. The second level is also designed with 4-bedrooms, full bath and a large enclosed living area with area with multiple windows that allows for distant water views. The back side of the second level also has a bonus room with a spiral staircase that leads to a small loft area. The third level has a large open concept office area with ocean views and a ľ bath. The lower daylight basement level has tiled flooring in the front portion that is currently used for storage. This level also has a full bath, laundry area, two car garage, and access to a walk out fenced in area. Other amenities to the interior of the property include hardwood floors, multiple built-ins, walk-in closets and hot water baseboard heat. Outside amenities include two driveways, mature gardens and trees, stone walkways, stairways, and sloping and level fields. Reference Tax map 122, Lots 20, 21 & 22. |
|
Auction License: Richard J. Keenan, ME Auc Lic. #236/Stefan P. Keenan, NH Lic. #2823 |
|
Photo Gallery
|
|||||
|---|---|---|---|---|---|
|
|||||
Other Sales by
This Company
Dec 29 - Jan 13NEWPORT , ME
Dec 30
Gardiner, ME
Jan 3
Auburn, ME
Jan 8
CHESTERVILLE, ME
Jan 9
York Beach, ME
View all listings




























