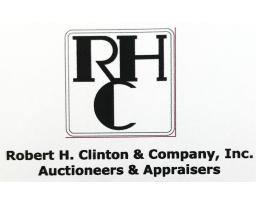View current listings by this company
REAL ESTATE - QUAKERTOWN
 Previous Page Listing ID#: 1632938
Previous Page Listing ID#: 1632938
 Previous Page Listing ID#: 1632938
Previous Page Listing ID#: 1632938| Auction Location |
|---|
|
Quakertown, PA 18951 |
| Auction Dates and Times |
|---|
|
Thursday Jul 18, 2024 Completed |
| Auction Type |
|---|
 Live Auction Live Auction
|

| Company Information |
|---|
|
Robert H. Clinton & Company, Inc. Contact: Robert H. Clinton Phone: 610-847-5432 Email: rhclintonauction@hotmail.com Website: www.rhclintonauction.com GoToAuction.com ID#: 4519 View company information and listings |
Free Email Notifications
Sign up for the GoToAuction.com email notifications and we will let you know about sales in your area! You may set up alerts by area (zip and radius), keywords, and by company. It is FREE and only takes a few seconds to sign up.
| Listing Terms and Conditions |
|---|
|
Property Sells AS IS WHERE IS without contingencies.
House will require significant interior renovation & plumbing work.
Terms: * 3% Buyer’s Premium * Total Deposit Day of Sale 10% applied as follows: $10,000 Guaranteed Funds in certified funds OR official bank check (made payable to yourself) OR bank letter of guaranteed funds is required to register to bid at the time of the auction and will be credited towards the 10% total deposit. The remaining balance of the total 10% can be paid by personal check
|
| Listing Information | |
|---|---|
|
RESIDENTIAL REAL ESTATE AUCTION - ON PREMISES
THERE ARE SOME CONTENTS (which begin @4:00 PM
UNDER SEPARATE listing
Single Family 2 Story Home, 3 Bedrooms, 2 1/2 Bathrooms w/Attached Garage Real Estate OPEN HOUSES: Municipality: Milford Twp. Roof: Asphalt Shingle Construction: Single family 2 story house: Interior: 3 bedrooms, 2 ½ bathrooms, living room, dining room, unfinished kitchen, unfinished family room/den w/brick fireplace, basement w/cinder block foundation walls; Exterior: aluminum “clapboard” siding, painted wooden fascia & soffits w/screened vents, double hung windows, front bay picture window, vinyl louvered shutters, gray brick facing at front door area & side of garage, front entry concrete landing, rear sliding glass door entry, chimney w/stucco finish, attached 2 car garage w/overhead doors; Approx. 2,209 total square feet of living area.
Unfinished Kitchen – 11’4” x 16’8” Unfinished Family Room/Den – 13’1” x 19’7” FIRST FLOOR LOWER LEVEL (off kitchen) Dining Room – 11’5” x 12’4” Unfinished Powder Room – 5’ square Living Room – 13’2” x 20’ Unfinished Laundry Room – 5’ x 10’9” Hallway – 3’2” x 13’1” BASEMENT – approx. 24’ x 28’ SECOND FLOOR GARAGE– 19’6” x 20’3” REMARKS: Exterior:
Robert H. Clinton & Company, Inc.
|
|
|
Auction License: AY-000093-L |
|
Photo Gallery
|
|||||
|---|---|---|---|---|---|
|
|||||


























