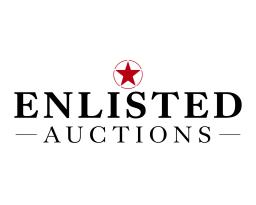THIS IS A COMPLETED SALE
View current listings by this company
View current listings by this company
Golf Course Estate Home - Nellysford
 Previous Page Listing ID#: 1590304
Previous Page Listing ID#: 1590304
 Previous Page Listing ID#: 1590304
Previous Page Listing ID#: 1590304| Auction Location |
|---|
|
Nellysford, VA 22958 |
| Auction Dates and Times |
|---|
|
Bidding Starts: Monday Jan 29, 12:00 AM Bidding Ends: Wednesday Feb 28, 1:00 PM |
| Auction Type |
|---|
 Online Auction
VIEW ONLINE CATALOG Online Auction
VIEW ONLINE CATALOG |

| Company Information |
|---|
|
Enlisted Auctions Website: www.enlistedauctions.com GoToAuction.com ID#: 3034 View company information and listings |
Free Email Notifications
Sign up for the GoToAuction.com email notifications and we will let you know about sales in your area! You may set up alerts by area (zip and radius), keywords, and by company. It is FREE and only takes a few seconds to sign up.
| Listing Information |
|---|
|
Address: 142 Saddle Ridge Ln, Nellysford, VA, 22958
Auction end date: Wednesday, February 28, 2024, 1:00pm EST Property tour dates: Monday, February 19, 2 - 4:00pm EST 10% buyer's premium Property sold as is
1
Nellysford - Golf Course Home
142 Saddle Ridge Ln, Nellysford, VA, 22958All bidding for this property takes place on the website.Open House/Property tour date: Monday, February 19, 2-4pm ESTAuction end date: Wednesday, February 28, 2024 at 1:00pm EST (soft close) Embrace luxury living in this dream home on 1.4 acres, bordering the 1st & 7th fairways of Stoney Creek Golf Course. Featuring a spacious master suite, hardwood floors, and stunning views of mountains and a private stream. Enjoy the serenity at the end of a quiet street, with proximity to exquisite wineries and breweries. A perfect blend of privacy and elegance with over 1.4 acres of land, this home is a rare find - don't let it slip away!
The bidding for this property will start to close on February 28, 2024, at 1:00 PM EST with a 2 minute auto extend. If a bid is placed in the last 2 minutes the auction will extend by 2 minutes until no more bids are placed. There is a 10% buyer's premium added to the high bid to determine the contract price for the property.
Julie Yoder - Integrity Home Mortgage Corp. Michael Ballew - Union Home Mortgage Terms and Conditions
Questions? Contact:
|
|
Auction License: Va #4251 |
|
Photo Gallery
|
|||||
|---|---|---|---|---|---|
|
|||||





