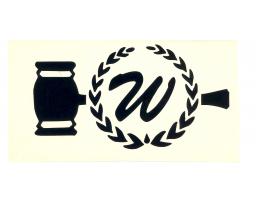View current listings by this company
James W. Gaspari Estate Real Estate Auction
 Previous Page Listing ID#: 153213
Previous Page Listing ID#: 153213
 Previous Page Listing ID#: 153213
Previous Page Listing ID#: 153213| Auction Location |
|---|
|
Hershey, PA 17033 |
| Auction Dates and Times |
|---|
|
Thursday Oct 17, 2019 Completed |
| Auction Type |
|---|
 Live Auction Live Auction
|

| Company Information |
|---|
|
Witman Auctioneers Inc. Contact: Luke R. Witman Phone: 717-665-5735 Email: luke@witmanauctioneers.com Website: www.witmanauctioneers.com GoToAuction.com ID#: 5002 View company information and listings |
Free Email Notifications
Sign up for the GoToAuction.com email notifications and we will let you know about sales in your area! You may set up alerts by area (zip and radius), keywords, and by company. It is FREE and only takes a few seconds to sign up.
| Listing Information | |
|---|---|
|
James W. Gaspari PUBLIC AUCTIONVALUABLE REAL ESTATELOCATION: 453 Chestnut Avenue, Hershey, PA 17033 - Derry Township, Dauphin County
Thursday, October 17, 2019STARTING: 5:00 PM"ONE-OWNER" STONE THREE (3) BEDROOM RANCH STYLE HOUSE ON 0.26 ACRE LOT (75' X 150')GREAT LOCATION IN-TOWN HERSHEY, TWO BLOCKS FROM THE PRESTIGIOUS "ELM AVENUE", WITHIN WALKING DISTANCE TO DOWNTOWN HERSHEY AND JUST MINUTES FROM PENN STATE HERSHEY MEDICAL CENTER!DERRY TOWNSHIP - DAUPHIN COUNTYHERSHEY/DERRY TOWNSHIP SCHOOL DISTRICTEXCELLENT CONDITION-EXTREMELY CLEAN & WELL MAINTAINEDHARDWOOD FLOORS THROUGHOUTIMMEDIATE OCCUPANCY AVAILABLE"HIGHLY MOTIVATED SELLER - TO SETTLE ESTATE!"***********
Real Estate Details:
Other Real Estate Details:
Note: All Measurements Are Approximate! THIS LEVEL LOT IS IDEAL FOR EXPANSION, ADDITION, OR TOTAL REBUILD! PERFECT FOR ADDING GARAGE, ETC.YOU CERTAINLY DO NOT WANT TO MISS THE OPPORTUNITY FOR THIS PROPERTY!OPEN HOUSE DATESSATURDAY, SEPTEMBER 28, 2019 - 12:00 NOON TO 2:00 PMSATURDAY, OCTOBER 5, 2019 - 12:00 NOON TO 2:00 PMOR CONTACT AUCTION FIRM FOR APPOINTMENT (717-665-5735)------REALTOR/BROKER PARTICIPATION OFFERED-----Terms of Real Estate: 10% Down Day of Auction With Final Settlement Within Forty-Five (45) Days From Day of Auction Financing Available Through: First Citizens Community Bank, Jessie Schwalm (717-202-3930)Fulton Bank, Terry McGuigan (717-291-2770)Fulton Bank, Christopher B. Karshin (717-682-0693)Loan Depot, Mark Pontz (717-475-4444)(Be Sure To Arrange Your Financing Now and be Prepared to Bid and Buy at this Public Auction!)Note: The Above Information Provided Is Believed To Be Accurate But Not Guaranteed!Auction For: James W. Gaspari Estate Marjorie A. Menear, Ext.
|
|
|
Auction License: AY-000155-L |
|
Photo Gallery
|
|||||
|---|---|---|---|---|---|
|
|||||
Other Sales by
This Company
Nov 25Lititz, PA
Nov 25
Lehartsville, PA
Nov 26
Manheim, PA
Dec 5
Lancaster , PA
Dec 7
Willow Street, PA
View all listings










































