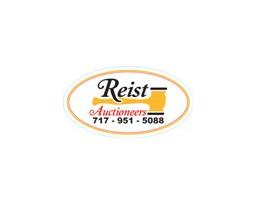View current listings by this company
402 S. School Lane, Lancaster PA 17603
 Previous Page Listing ID#: 1438632
Previous Page Listing ID#: 1438632
 Previous Page Listing ID#: 1438632
Previous Page Listing ID#: 1438632| Auction Location |
|---|
|
Lancaster, PA 17603 |
| Auction Dates and Times |
|---|
|
Saturday Oct 8, 2022 Completed |
| Auction Type |
|---|
 Live Auction Live Auction
|

| Company Information |
|---|
|
Reist Auctioneers Website: www.reistauctioneers.com GoToAuction.com ID#: 6983 View company information and listings |
Free Email Notifications
Sign up for the GoToAuction.com email notifications and we will let you know about sales in your area! You may set up alerts by area (zip and radius), keywords, and by company. It is FREE and only takes a few seconds to sign up.
| Listing Terms and Conditions |
|---|
|
REAL ESTATE TERMS: SOLD AS IS. 10% Down Sale Day, Balance
PERSONAL PROPERTY TERMS: All items sold as-is. Pay in full sale day.
|
| Listing Information |
|---|
|
Mrs. Sueanna Schrader Estate’s PUBLIC AUCTION VALUABLE REAL ESTATE & PERSONAL PROPERTY Beautiful Federal Style Brick Home 1.5 Story Single Family Home on 9,583 Sq. Ft. Lot Saturday, October 8, 2022 Personal Property at 9:00 a.m. Real Estate at 11:00 a.m. 402 South School Lane, Lancaster Twp., Lancaster, PA 17603
WATCH FOR UPDATES with MORE INFORMATION
Directions: From Route 462 (Columbia Avenue) take Abbeyville Road South, Left on Elm Avenue. Turn Right on South School Lane to auction.
Dwelling: Consists of 3 Bedrooms, 2 Full Baths, LR, DR, Full Basement, Attic & Shed Storages. Rear Alley Access.
Beautiful Eat-in Kitchen w/ Modern Cabinets, Stainless Countertop, Maytag Gas: Stove w/ Digital Controls; Dishwasher – Stainless Steel, Stainless Side by Side Refrigerator w/ Bottom Freezer; Double Sink; Paneled Wood Cabinets w/ Hidden Storage Areas, i.e. Broom, Canned Goods & Trash Receptacles. Overhead Flatscreen HDTV, Tiled Walls, adjacent Exterior Door to 3 Lg. Tiered Patio Entertainment Decks & Large Lawn.
Dining Room: (12’ x 13’) w/ Picture Window (5’ x 8’), Built in Oak Cabinets (7’ x 8’) on Oak Quarter Saw Flooring;
Foyer: (6’ x 6’) w/ Wide Adj. Staircase, Coat Closet, Paneled 2 Tone Front Door, Mid. Cent. Type Chandelier & Oak Floor;
Living Room: (12’ x 18’) with Picture Window (5’ x 8’) and Beautiful Federal Style Fireplace;
First Floor Spacious Laundry/Office Room: w/ Front Entrance (7’ x 13’) with Washer/Dryer Hookup, Sink w/ Cabinet, AC & Heating Wall Unit, Built in Shelving, Tiled Floor;
First Floor Bedroom: (12’ x 12’) w/ Closets, Oak Floor, Ceiling Fan w/ Modern Full Bath w/ Walk in Shower, Tiled Walls & Floor, Corian Countertop, Overhead Fan & Exhaust, Lg. Mirror;
Second Floor North Bedroom: (12’ x 17’) w/ Closets (7’ x 11’) and (3’ x 7’) w/ Upper Crawl Space Storage, Oak Floors and Front Dormer Window;
South Bedroom: (12’ x 14’) w/ Ten Drawer Recessed Dresser, Dormer, and Overhead Fan; Both Rooms adjacent Beautiful Full Modern Bath w/ Tub/Shower, Mirrored Vanity, Digital Control Heat/Cooling Controls, Tile Floors & Walls, Tub & Shower. Hall Linen Closet; Oak Floors on Landing;
Full Basement: Washer/Dryer Hookup; 100 Amp Main Electrical Box & 100 Amp Sub Box, Center “I” Beam w/ 2” x 8” Floor Joist, Cement Floor; Brogan A/C Exterior Unit, Well Insulated, Bradford White Gas Hot Water Heater; Bosch Water Heater installed in 3/15.
Two Section Basement: North Section w/ Staircase (16’ x 30’), South Section (14’ x 21’) with Work Bench & Shelving Built In, Door to Outside and Patio, Washer/Dryer Hookups.
Front Exterior: Federal Style Front Porch w/ 4 Post Arched Ceiling Peaked Porch Roof, and Panel Front Door w/ Screen Door, Landing (6’ x 6’).
Rear Exterior: with Three Tier Deck; Upper (8’ x 14’) w/ Double Staircase, Wood Floor; Middle: (16’ x 17’) with Wood Floor and Overhead Framing; and Lower Deck (15’ x 16’) Patterned Brick w/ Awning over Framed Roof, Double Wood Swing.
Rear Shed: (8’ x 12’) w/ Vinyl with 35” Main Door and 48” Equipment Door, w/ Alum. Diamond Plate Ramp. Established Shade & Shrubs.
Other Amenities: Replacement Windows, Plaster Walls, Quarter Sawn Oak Floors, Ceiling Fans, Air Conditioning Throughout. Gas Heat, Beautiful Brick Exterior, Copper Spouting, Asphalt Roof, Rear Alley, Large Lawn.
Great Neighbors on All Sides in a Very Quiet Neighborhood. Access to Major Colleges & Universities, Entertainment, Religious Centers, Shopping, etc. Part of Lancaster School District: Smith Wade Elementary (3 blocks walk), Wheatland Middle School, and McCaskey High School.
Mr. Schrader is very serious about selling this nice home to settle the Estate. Very Low Reserve.
Please call Al Reist, Auctioneer, at 717-951-5088 for Inspection by Appointment and Real Estate Portfolio.
REAL ESTATE TERMS: SOLD AS IS. 10% Down Sale Day, Balance & Settlement in 45 days. Subject to confirmation.
ANTIQUES - COLLECTIBLES - FURNITURE - WEBER GAS GRILL
FURNITURE: 1950’s Enamel top Metal Table w/ Matching Chairs; Dining Room Table & 8 Chairs; End Tables; Lift Double Bed w/ Mattress & Box Spring; Dressers; Table & Floor Lamps; Depression Vanity; Bookcases; Round Table w/ 2 Chairs; Maple Hutch; Oval Wall Mirror; Wardrobes; HOUSEHOLD: Ceramic Pig Bank; Pink & Green Depression Glassware; Old Quart Jars; Baskets; Mid-Century Flatware; Box Lots of Household Items; Fur Coats; Large Ceramic Art Pottery Cat & Vase; Jars of Marbles; LAWN & GARDEN: Lawn Mower; Num. Electric Cords; Trimmers; Lawn & Garden Tools; Weber Spirit II Stainless Steel Gas Grill;
VERY CLEAN LOT OF ITEMS
PERSONAL PROPERTY TERMS: All items sold as-is. Pay in full sale day. Cash or good Check. No out of state checks. Credit Card w/ 3% Fee.
Auction For: Mrs. Sueanna Schrader Estate Mr. Stanley Schrader, Executor Auction By: REIST Auctioneers LLC Al Reist, Auctioneer, Lancaster, PA (717)951-5088 or (717)569-2409 Licensed and Bonded AU-1637-L **Information obtained from reliable sources. No liability for accuracy or errors assumed by auctioneer. Announcements made day of sale supersede any printed material.**
|
|
Auction License: AU-1637-L |
|
Photo Gallery
|
|||||
|---|---|---|---|---|---|
|
|||||











