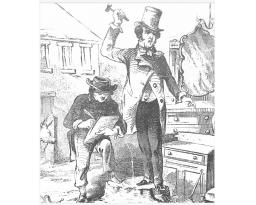|
DATE – THURSDAY SEPTEMBER 1 AT 5PM
LOCATION – 155 W. BEAVER ST HELLAM PA 17406
LOT SIZE – .21 ACRES
BEDROOMS – 5
BATHROOMS – 3 FULL – 3 HALF
GARAGE- N/A TWO CAR PARKING LOT
OTHER ROOMS- SEE BELOW
HEATING – GAS HOT WATER
A/C - WINDOW UNITS
WATER- PUBLIC
ELECTRIC- 200 AMP
SEPTIC- SEWER
SCHOOL DISTRICT- EASTERN
TAXES- $3627.24
NOTES – SEE BELOW
This property is being sold in it's "AS IS" condition. For inspection, please contact the auction company at 717-252-0289 or 717-891-0321. TERMS: 10% down on day of auction, balance in 45 days. Check our website at www.toomeyauction.com for auction zip #1893 for additions and photos.
Apartment House for Sale
155 West Beaver St., Hellam, Pa. 17406
This house features three apartments and is in a quiet, family friendly neighborhood in Hellam, Pa. It has a full attic and partially finished basement as well.
This house features a side yard to be enjoyed by renters, as well as a front porch, privacy fenced backyard and a private parking lot at the back of the property. One of the three units has a long-time renter and the other two have been cleared to allow for repair and renovation. A variety of full growth trees add shade and charm.
On the first floor is a large 3 bed/1 full bath apartment/2 partial bath unit. It features a very versatile layout. A side door leading from the side entry hall leads into a kitchen with granite counters, porcelain tile flooring and a custom tin ceiling with crown molding. The living area also features a deep gold custom tin ceiling with custom tin crown molding, the main bedroom has a powder room. The remaining two bedrooms have the unique feature of not only private entrances leading onto the front porch, but each has a toilet and shower as well. There is also a hookup for a sink for each. This floor plan would be perfect for a family with parents, adult children or roommates making it extremely versatile. The first floor also has a kitchen door that leads into a large fully privacy fenced back yard. There is also a dry pond that requires only a pump.
The second floor has 2 apartments accessed by a stairwell in the side entry hall. Each one has one bedroom, living room/kitchen area and one bath. One of the two units has a stairwell up to the attic which can easily be converted into bedrooms or a large living area.
The basement is accessed through a stairwell in the downstairs apartment and has a partial cement floor, washer and dryer. The buyer will want to repoint the stone walls as they are showing their age. All three units are separately metered for electric. Also, as required, the side entry hall with accesses to all three units is separately metered. The house has three gas water heaters. There are wall radiators throughout that connect to a single gas, heat unit in the basement. However, the upper two apartments can easily be disconnected and heated with mini-split style heating. Window units can cool each apartment currently. All appliances convey.
This apartment is perfect for a family or investor to live in while the two upstairs apartments pay for utilities, insurance and taxes.
|
 Previous Page Listing ID#: 1437363
Previous Page Listing ID#: 1437363
 Previous Page Listing ID#: 1437363
Previous Page Listing ID#: 1437363 Live Auction
Live Auction














































