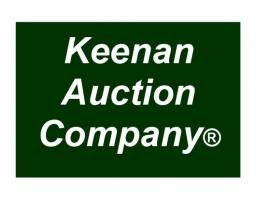View current listings by this company
REAL ESTATE AUCTION 22-50 Waterfront Colonial Home
 Previous Page Listing ID#: 1399305
Previous Page Listing ID#: 1399305
 Previous Page Listing ID#: 1399305
Previous Page Listing ID#: 1399305| Auction Location |
|---|
|
Casco Village, ME 04015 |
| Auction Dates and Times |
|---|
|
Wednesday May 18, 2022 Completed |
| Auction Type |
|---|
 Live Auction Live Auction
|

| Company Information |
|---|
|
Keenan Auction Company, Inc. Website: www.keenanauction.com GoToAuction.com ID#: 5585 View company information and listings |
Free Email Notifications
Sign up for the GoToAuction.com email notifications and we will let you know about sales in your area! You may set up alerts by area (zip and radius), keywords, and by company. It is FREE and only takes a few seconds to sign up.
| Listing Terms and Conditions |
|---|
|
Terms: A $10,000 deposit (nonrefundable as to highest bidder) in CASH or CERTIFIED U.S. FUNDS, increased to 10% of the purchase price the day of sale in cash or company/personal check made payable to the Keenan Auction Co., Inc. (deposited with the Auctioneer as a qualification to bid), with balance due and payable within 30 days from date of auction. A 10% Buyer’s Premium. All other terms will be announced at the public sale. For a Property Information Package visit KeenanAuction.com or call (207) 885-5100 and request by auction #22-50. Richard J. Keenan #236. Our 50th Year and 8,439th Auction.
|
| Listing Information |
|---|
|
Real Estate: Consists of a .98+/- acre waterfront corner parcel located in the quaint village of Casco, Maine. The in-town site enjoys 128+/- ft. of shore front on Pleasant Lake and is within walking distance to the Casco Day Park and village businesses and amenities. Improving the site is a circa 1875 center hall colonial with 2-story ell and attached barn. The well maintained home has 4,207+/-SF and is designed with 12-rooms including 5-bedrooms and 3-baths. The home is presently set up as a 2-family home and could be reconfigured into a single family home. The first unit contains 2,729+/-SF and has a kitchen with pantry and pellet stove, dining area and living room, full bath, 2-bedrooms, den with wood stove, and enclosed and covered waterside porches on the first level, and 1-bedroom and a full bath on the second level. The remaining second level space contains 1,477+/-SF and has 2-bedrooms, 1-bath, dining room, living room with wood stove, laundry room, and a waterside enclosed screen porch. Connecting the ell and barn is a large utility room area with seasonal bath. The 40’x50’ post and beam barn has 3-stories and rest on a full granite foundation that has been reconstructed with floor replacement in some of the areas. There are 2 workshop areas, stalls, second level storage, and a third level hay loft. The basement contains 960+/- SF and is under the colonial portion of the home. It has granite walls and a granite slab floor. Buyer Broker Participation Program Available. Contact Auctioneer's office for participation form and guidelines. |
|
Auction License: Richard J. Keenan, ME Auc Lic. #236/Stefan P. Keenan, NH Lic. #2823 |
|
Photo Gallery
|
|||||
|---|---|---|---|---|---|
|
|||||
Other Sales by
This Company
Dec 29 - Jan 13NEWPORT , ME
Dec 30
Gardiner, ME
Jan 3
Auburn, ME
Jan 8
CHESTERVILLE, ME
Jan 9
York Beach, ME
View all listings















































