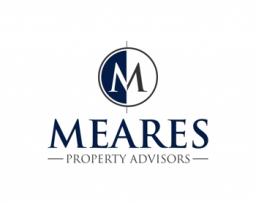View current listings by this company
Master on Main in River Walk Subdivision, Simpsonville, SC
 Previous Page Listing ID#: 1375480
Previous Page Listing ID#: 1375480
 Previous Page Listing ID#: 1375480
Previous Page Listing ID#: 1375480| Auction Location |
|---|
|
Simpsonville, SC 29681 |
| Auction Dates and Times |
|---|
|
Wednesday Feb 23, 2022 Completed |
| Auction Type |
|---|
  Live Auction with Online Bidding Live Auction with Online Bidding
|

| Company Information |
|---|
|
Meares Property Advisors Contact: Darron Meares, CAI, MBA Phone: 864-947-2000 Website: www.MPA-SC.com GoToAuction.com ID#: 1709 View company information and listings |
Free Email Notifications
Sign up for the GoToAuction.com email notifications and we will let you know about sales in your area! You may set up alerts by area (zip and radius), keywords, and by company. It is FREE and only takes a few seconds to sign up.
| Listing Terms and Conditions |
|---|
|
Meares Property Advisors is representing the seller only in this transaction. We pay cooperating agents 3% at closing. This property is being offered subject to seller confirmation of the high bid on auction day. Subject to prior sale.
|
| Listing Information |
|---|
|
346 Parkside Drive is a stately brick home on a rolling corner lot in the highly-sought after River Walk subdivision of Simpsonville. This four-bedroom, three-and-a-half-bathroom home was built by Jerry N. Marsh Builders in 1990. This home features many handpicked finishing touches including built-ins throughout, hardwood floors on the first floor, some crown molding and chair rail. The two-story foyer is flanked by an office with built-in bookcases and desk, and a generously sized dining room. The kitchen with breakfast nook has an oversized island, ample solid wood cabinetry, and floor to ceiling bay window offering serene views. Adjacent the kitchen is a walk-in laundry room with sink and the attached two-car garage. The living room features a marble surround fireplace with wood mantel, built-in bookcases, wet bar, and access to the cedar plank ceiling screened porch! The owner’s suite is on the main level and also provides access to the screened porch This bedroom has a marble surround fireplace and large ensuite. The ensuite contains separate vanities, stand-alone shower, soaking tub, and large walk-in closet. Upstairs are two bedrooms, each with walk-in closets that provide attic access, and a Jack-and-Jill bathroom. The walk-out basement is finished with the exception of the partially-finished storage room. The large bonus room has a brick fireplace and French doors leading to the patio. Also on the basement level is a bedroom and full bathroom. All pre-auction offers will be submitted and reviewed. Should an offer be accepted prior to auction, the scheduled auction will be canceled. This is not a foreclosure; new owner will receive clear title at closing. This is an estate and the property is selling AS-IS with NO contingencies. |
|
Auction License: SCAF 4109, NCAL 8784, GAL AUNR003163, FAL AU4466, IN AU11700049 |
|
Photo Gallery
|
|||||
|---|---|---|---|---|---|
|
|||||





































