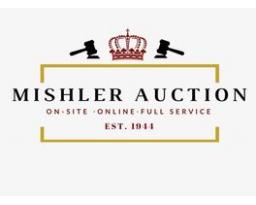THIS IS A COMPLETED SALE
View current listings by this company
View current listings by this company
Fantastic Windber Property on 6 Acres
 Previous Page Listing ID#: 1370533
Previous Page Listing ID#: 1370533
 Previous Page Listing ID#: 1370533
Previous Page Listing ID#: 1370533| Auction Location |
|---|
|
Windber, PA 15963 |
| Auction Dates and Times |
|---|
|
Bidding Starts: Sunday Jan 23 Bidding Ends: Saturday Feb 12 |
| Auction Type |
|---|
 Online Auction
VIEW ONLINE CATALOG Online Auction
VIEW ONLINE CATALOG |

| Company Information |
|---|
|
Mishler Auction Service Website: mishlerauction.com GoToAuction.com ID#: 4901 View company information and listings |
Free Email Notifications
Sign up for the GoToAuction.com email notifications and we will let you know about sales in your area! You may set up alerts by area (zip and radius), keywords, and by company. It is FREE and only takes a few seconds to sign up.
| Listing Terms and Conditions |
|---|
|
1. All purchases are to be PAID IN FULL (10% down on Real Estate) on day of sale & PRIOR TO REMOVAL from premises.
2. If a dispute arises between two or more bidders, the auctioneer will decide the despute or resell the item.
3. All items are sold "as is where is" the auctioneer assumes no liability for any guarantee made by the seller.
4. The auctioneer is not liable for any injury, damage, or loss incurred in connection with the sale.
5. Purchaser assumes responsibility for times when "sold" or upon delivery to purchaser.
6. Statements made on day of auction take precendents over previously written material.
Real estate terms 10% down, balance at closing (approximately 30 to 45 days)
|
| Listing Information |
|---|
|
Fantastic Windber property on 6 acres!
PUBLIC OPEN HOUSE: Sunday, January 23rd 1-3PM.
Soft close beginning at 6PM on Saturday, February 12th.
Elegant Estate on 6.6 acres m/l built in 1920, updated and well-maintained
3 story Home with 4 Bedrooms, 4-½ Baths, 2-car garage &1-car garage, wrap driveway
- Eight blocks from Windber hospital and Chan Soon-Shion Cancer Center
- Two blocks from police station
- Close proximity to churches, schools, and shopping
- Security camera and alarm system
- Invisible pet fence
- And much more!
-200 amp service with 2 sub panels
-2 Heat sources of hot water heat- oil & hard coal
1st Floor:
Grand front entrance Foyer 25'6" x 9' with under stairs closet, rear entrance into foyer &
Half bath 8' x 5'6".
Formal Living Room with fireplace and built-in bookcases 25'6" x 14'
Formal Dining Room 17' x 14'
Eat-in Kitchen 14' x 12' with back stairs to 2nd floor, wisteria stained glass window, main basement access
Pantry 8'x8' off kitchen with sink, counter & cabinets
Family room (west end) 25' x17'6" cathedral ceiling, sky lights, with french doors to front patio
Great room/family room (east end) with hardwood cathedral ceiling, sky lights, waterfall wall sculpture, central air 20' x 19'6"
Sunroom with stained glass wall, off great room, 19'x11', patio door, reinforced floor, access to stairs to
Lower level Rec room 14'6" x 21' with
Full Bath 9' x 8'6" with walk-in shower, urinal
(lower level rec room has exterior door to outside bilco doors)
Office/Library w/outside entrance 23'6" x 10'6"
Laundry 7'x 9' with scrub sink
Mudroom with back view of wisteria stained glass
2nd Floor:
Master Bedroom 17' x 14' with large cedar walk-in closet 10' x 8'and
Full Bath 9'x5' with double sinks, walk-in tub/shower
Sunroom/sitting room off Master Bedrm 14' x 9'6"
2nd Bedroom 13'6" x 12'6" with private door to
Full Bath with walk-in tub 9'x5'
3rd Bedroom (blue) 14' x 12'6"
Full Bath 8'x6' with tub/shower
4th Bedroom 9'6"x8'
Office/Study 8'6" x 8'6" with built-in desk & counter, shelves
Back stairwell to kitchen
Stairwell to 3rd floor
3rd Floor with eyebrow windows:
1st room area 10'x10' at top of steps with peaked ceiling, sky lights,
Large central room 17'6"x13'6" with peaked ceiling, sky lights and recessed lighting
Large east room 18'6" x 12'6" lined with wooden shelves
Shallow attic storage closets with locking doors
Main Basement:
Boiler room with Burnham Oil Burner, 2 oil tanks
Finished Pantry/storage 14'x7' with outside entrance to back driveway
Finished large room 23'x21' less closets
Room with EFM Hard Coal boiler
Garages:
2-car garage 22'x22' with (2) 9x7 doors
1-car garage 16'x12' with single door
Additionally
Hardwood & ceramic tile floors, some carpeted
Recessed lighting
Classic skip-trowel plaster
Stained glass
Unique swan crystal chandelier in foyer
Some original antique lighting fixtures
Copper gutters
Landscaped grounds
Large paved wrap-around driveway
Real estate terms 10% down Balance at closing (approximately 30 to 45 days) 1 Fantastic property on 6 acres Elegant Estate on 6.6 acres m/l built in 1920, updated and well-maintained 3 story Home with 4 Bedrooms, 4-½ Baths, 2-car garage &1-car garage, wrap driveway - Eight blocks from Windber hospital and Chan Soon-Shion Cancer Center - Two blocks from... |
|
Auction License: Au-03939-L |
|
Photo Gallery
|
|||||
|---|---|---|---|---|---|
|
|||||
Other Sales by
This Company
Dec 26Johnstown, PA
Dec 27
Hollsopple, PA
Dec 28
Johnstown, PA
Dec 31
Ligonier, PA
Jan 2
Friedens, PA
View all listings





