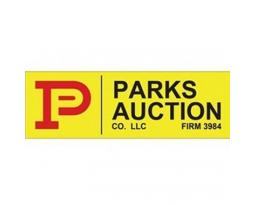View current listings by this company
2,200 SqFt Home with Open Floorplan
 Previous Page Listing ID#: 1306559
Previous Page Listing ID#: 1306559
 Previous Page Listing ID#: 1306559
Previous Page Listing ID#: 1306559| Auction Location |
|---|
|
Hermitage, TN 37076 |
| Auction Dates and Times |
|---|
|
Thursday Jul 8, 2021 Completed |
| Auction Type |
|---|
 Live Auction Live Auction
|

| Company Information |
|---|
|
Parks Auction & Land Division Contact: Stan Vaught Phone: 615-896-4600 Email: hope@bobparksauction.com Website: www.bobparksauction.com GoToAuction.com ID#: 5752 View company information and listings |
Free Email Notifications
Sign up for the GoToAuction.com email notifications and we will let you know about sales in your area! You may set up alerts by area (zip and radius), keywords, and by company. It is FREE and only takes a few seconds to sign up.
| Listing Terms and Conditions |
|---|
|
TERMS: 10% down day of sale, balance due in 30 days or less. 5% Buyer’s Premium added to bid to determine final sale price. TAXES: Prorated POSSESSION: With Deed
|
| File Attachments |
|---|
|
|
| Listing Information |
|---|
|
Estate Auction Great Open Floorplan! This brick home has over 2,200 square feet and an open floor plan. The large kitchen has granite counter tops, black appliances, a large pantry, spacious island with bar and an eat-in area. The downstairs also features a nice master suite with double sinks and a large walk-in closet, a living area with plenty of space for entertaining, a half bathroom and a large laundry room. Upstairs is a large bedroom with a jack & jill bathroom and an office/bonus room that could easily be another bedroom. Other features are hardwood floors throughout, a 2 car garage, and a nice large deck that overlooks a nice quiet backyard.
ATTENTION REALTORS: 1% Broker Participation.
AUCTIONEER:
ALL ANNOUNCEMENTS MADE DAY OF SALE TAKE PRECEDENCE OVER PREVIOUS ADVERTISING. ALL INFORMATION DEEMED RELIABLE BUT NOT GUARANTEED. |
|
Auction License: 3984 |
|
Photo Gallery
|
|||||
|---|---|---|---|---|---|
|
|||||











































