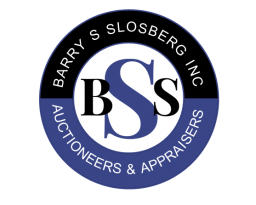View current listings by this company
Historic 3+ Story Townhouse For Sale
 Previous Page Listing ID#: 1291271
Previous Page Listing ID#: 1291271
 Previous Page Listing ID#: 1291271
Previous Page Listing ID#: 1291271| Auction Location |
|---|
|
Philadelphia, PA 19107 |
| Auction Dates and Times |
|---|
|
Tuesday Jun 22, 2021 Completed |
| Auction Type |
|---|
 Live Auction Live Auction
|

| Company Information |
|---|
|
Barry S Slosberg Inc Website: bssauction.com GoToAuction.com ID#: 6197 View company information and listings |
Free Email Notifications
Sign up for the GoToAuction.com email notifications and we will let you know about sales in your area! You may set up alerts by area (zip and radius), keywords, and by company. It is FREE and only takes a few seconds to sign up.
| Listing Terms and Conditions |
|---|
|
REAL ESTATE TERMS: $25,000 Cash or Certified funds non-refundable deposit required at knockdown. $100,000.00 additional deposit due within 7 days. Purchaser pays entire transfer taxes, all settlement charges & a 10% Buyer’s Premium to the Auctioneer will be due at time of settlement within 60 days. Real Estate sells “AS IS” with no warranties or guarantees other than being free & clear of all liens & encumbrances. Sells subject to immediate confirmation. BROKER PARTICIPATION INVITED.
|
| Listing Information |
|---|
|
Premier Real Estate Only Auction Tuesday, June 22, 2021 @ 7PM On premises: 1022 Clinton Street Philadelphia, PA 19107 *Historic 3+ Story Townhouse* *Clinton to Pine with 2 Car Garage* *West Washington Square* Note: This property offers a tremendous opportunity to reside in one of the most sought after neighborhoods in Philadelphia. The property offers a spacious environment with options for an in-law suite, home office provisions and quiet room options. 1st Floor: Marble foyer has recessed panels, transom, period lighting. Hallway: Leaded glass, parquet floor, grand mirror with console, recessed lighting, molding, and transom. Living Room: Historic windows, random width flooring, marble fireplace with hearth. Grand Dining Room: Crown molding, marble fireplace with hearth, crystal chandelier, grand double doors from living room. Staircase: Foyer with walkout to breezeway. Powder Room: Closets, private service staircase to 2nd Floor. In-Law Suite: Fireplace & hearth, full eat-in kitchen with built-ins, full bath, separate exit to breezeway and Pine St. 2nd Floor: Full size deck facing historical Pine Street, electric leads from all season porch. Chefs’ Kitchen: Has all appliances, Viking VI commercial 6 burner stove over built-ins. Pantry: (may be converted to elevator shaft), 15 glass pane door. Dining Room: 2 exterior leaded glass & stained glass windows, marble, masonry & tile fireplace & hearth. Recessed lighting & panels, copper chandelier. Walk-in pantry & laundry, Full bath: Walk-in shower. Library / Den Marble fireplace & hearth w/full room built-ins, closet, spot lights; walk through to living area, marble fireplace & hearth, recessed all room open built-ins, crystal chandelier, break out custom wall units, recessed hidden pocket window shutters, leads to hallway w/period lighting. 3rd Floor: Full bath, double walk through bedrooms w/Eastlake marble fireplace. Modern bath w/glass enclosed “Subway” tile walk-in shower, double porcelain pedestal sink. Master Bedroom Fireplace, pair of walk through bedrooms, each w/private hallway entrances, matching stone gray Victorian fireplace. Dormers: Pr of separate bedrooms. Mechanics & Extras: Walk-out from basement; Weil McClain model 80 hot water heater; (2) 275 gas / oil tanks; (2) A.O. Smith Promax water heaters; gas service; upgraded electrical service w/full panel; alarmed; central A/C+. Breezeway: Private entrance to heated sauna room w/hot tub; brick walkway w/patio & garden; fire escape for upper floors; private entrance from Pine St to home. 2 car garage w/automatic opener. Exterior: Clinton St has historic brick sidewalks, flower beds, trees & boxes; wrought iron grates, shutters, marble steps, intercom, original exterior hardware. NO CONTENTS! Inspec: Sun. June 13th, 12 – 2PM & Thurs. June 17th, 5-7PM, 6PM Day of Sale OPA Account:053012400 Deposit:$25,000 Land Area/ Bldg Area:2560+ sq ft / 5455+ sq ft Zoning: RM-1 Real Estate Taxes: $26,433.82 + REAL ESTATE TERMS: $25,000 Cash or Certified funds non-refundable deposit required at knockdown. $100,000.00 additional deposit due within 7 days. Purchaser pays entire transfer taxes, all settlement charges & a 10% Buyer’s Premium to the Auctioneer will be due at time of settlement within 60 days. Real Estate sells “AS IS” with no warranties or guarantees other than being free & clear of all liens & encumbrances. Sells subject to immediate confirmation. BROKER PARTICIPATION INVITED. All information is subject to verification and no liability for errors or omissions is assumed by Barry S. Slosberg, Inc. Announcements made at auction supersede all printed material. All information contained in this brochure was derived from sources believed to be correct but is not guaranteed. Barry S. Slosberg, Inc. Auctioneers/Appraisers AU001487-L 215-425-7030 www.bssauction.com |
|
Auction License: Au1487-L |
|
Photo Gallery
|
|||||
|---|---|---|---|---|---|
|
|||||
Other Sales by
This Company
Nov 23Phila, PA
Dec 4
Phila, PA
Dec 7
Phila, PA
Dec 9
Phila, PA
Dec 11
Phila, PA
View all listings
















































































