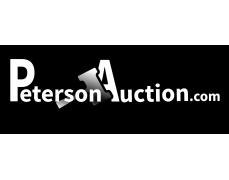View current listings by this company
Conewango Real Estate Auction
Listing ID#: 89415
| Auction Location |
|---|
|
Conewango Valley, NY 14726 |
| Auction Dates and Times |
|---|
|
Saturday Oct 13, 2018 Completed |
| Auction Type |
|---|
  Live Auction with Online Bidding Live Auction with Online Bidding
|

| Company Information |
|---|
|
Peterson Auction & Realty LLC. Website: petersonauction.com GoToAuction.com ID#: 4337 View company information and listings |
Free Email Notifications
Sign up for the GoToAuction.com email notifications and we will let you know about sales in your area! You may set up alerts by area (zip and radius), keywords, and by company. It is FREE and only takes a few seconds to sign up.
| Listing Terms and Conditions |
|---|
|
The auction will be held on location at the property.
Property is offered for sale with Guaranteed Septic & Water
Sells with owner Confirmation
$5,0000.00 Down Auction Day / Balance Due in 45 Days
Free and Clear DEED Provided at Closing
Click Link Below For Complete Terms
|
| File Attachments |
|---|
|
|
| Listing Information |
|---|
|
Owner Relocated Open House Preview Wed Oct 10, 2018 4-6pm Open House 2 hours prior to Auction Sat Oct 13, 2018
PROPERTY DESCRIPTION Location: 12838 U. S. Route 62, Conewango Valley, New York 14726 TAX PARCEL NUMBER: Section 51.004 Block 1 Lot 8.2 FULL MARKET VALUE: $ 56,140.00 TAXES: Total $ 1,528.50 School 2018-19: $ 575.90 Town & County 2018: $ 952.60
SCHOOL DISTRICT: Randolph Central School ALL MEASUREMENTS ARE APPROXIMATE LAND: Approximately 3.2 +/- acres HOUSE: 1990's Manufactured home w/ additions, patio BARN: 24’ X 48’, pole building w/ hip roof, steel roof & siding, dirt floor SHOP: 20’ x 24’, electric, wood floor, lean too off back 3 Sheds, swing set, & above ground pool HEATING: Propane, forced air Miller furnace ELECTRICAL: 100 amp w/ breakers SEPTIC: private WATER: private HOT WATER HEATER: ROOF: steel SIDING: vinyl WINDOWS: standard manufactured home FOUNDATION: on piers ENRY COVERED PORCH: 8’ x 18’ ENCLOSED COVERED PORCH: 15’ x 20’
1st FLOOR: KITCHEN: 14’ x 14’, Ceramic Tile floor, ceiling light w/ fan, pressboard cupboards, Formica countertops, refrigerator, stove, dishwasher LAUNDRY ROOM: Samsung Active Wash washer & Samsung electric dryer DINING ROOM: 14’ x 14’, hardwood flooring, ceiling light w/ fan LIVING ROOM: 14’ x 17’, carpet, wood stove, ceiling light w/ fan 2nd ENTRY ROOM/OFFICE: 12’ X 14’, carpet, ceiling light w/ fan
FULL BATHROOM: 7’ x 10’, tile floor, step in shower stall, bathtub, toilet, sink 1st MASTER BEDROOM (14’ X 14’) & CLOSET SITTING ROOM (14’ x 14’): laminate & hard wood floors, ceiling light w/ fans, door to enclosed covered porch 2nd BEDROOM: 8’ x 12’, carpet, small closet 3rd BEDROOM: 9’ x 10’, small closet
|
|
Photo Gallery
|
|||||
|---|---|---|---|---|---|
|
|||||
Other Sales by
This Company
Aug 4 - Aug 6Fredonia, NY
Aug 17 - Aug 19
Forestville, NY
Aug 19 - Aug 21
Russell, PA







































