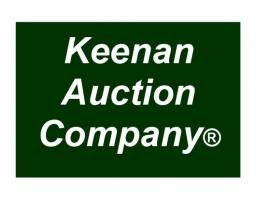View current listings by this company
Real Estate Foreclosure Auction 25-9 6,884+/- SF Fully Equipped Restaurant
Listing ID#: 1695267
| Auction Location |
|---|
|
Yarmouth, ME 04096 |
| Auction Dates and Times |
|---|
|
Wednesday Feb 12, 2025 Completed |
| Auction Type |
|---|
 Live Auction Live Auction
|

| Company Information |
|---|
|
Keenan Auction Company, Inc. Website: www.keenanauction.com GoToAuction.com ID#: 5585 View company information and listings |
Free Email Notifications
Sign up for the GoToAuction.com email notifications and we will let you know about sales in your area! You may set up alerts by area (zip and radius), keywords, and by company. It is FREE and only takes a few seconds to sign up.
| Listing Terms and Conditions |
|---|
|
Terms: A $25,000 deposit (nonrefundable as to highest bidder) in CASH or CERTIFIED U.S. FUNDS, made payable to Keenan Auction Company, Inc. (deposited with the Auctioneer as a qualification to bid), increased to 10% of the purchase price within 5 business days of the sale with balance due and payable within 30 days from date of auction. The property will be sold by public auction subject to all outstanding municipal assessments. Conveyance of the property will be by release deed. All other terms will be announced at the public sale. For additional terms and a Property Information Package visit KeenanAuction.com or call (207) 885-5100 and request by auction #25-9. Richard J. Keenan #236. Our 53rd Year and 8,721st Auction.
|
| Listing Information |
|---|
|
Real Estate Foreclosure Auction 25-9 |
|
Auction License: Richard J. Keenan, ME Auc Lic. #236/Stefan P. Keenan, NH Lic. #2823 |
|
Photo Gallery
|
|||||
|---|---|---|---|---|---|
|
|||||
Other Sales by
This Company
May 4 - May 19PHILLIPS, ME
May 4 - May 21
CARRABASSETT VALLEY, ME
May 5
DOVER-FOXCROFT, ME
May 11 - May 27
BRIDGTON, ME
May 13
New Harbor, ME
View all listings







































