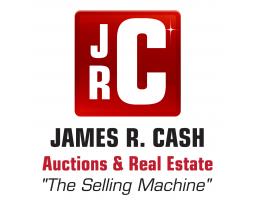View current listings by this company
Luxury Lake Front Home Selling At Absolute Auction
Listing ID#: 1555374
| Auction Location |
|---|
|
Mount Juliet, TN 37122 |
| Auction Dates and Times |
|---|
|
Sunday Oct 29, 2023 Completed |
| Auction Type |
|---|
 Live Auction Live Auction
|

| Company Information |
|---|
|
James R. Cash Auctions & Real Estate Website: www.jamesrcashauctions.com GoToAuction.com ID#: 2683 View company information and listings |
Free Email Notifications
Sign up for the GoToAuction.com email notifications and we will let you know about sales in your area! You may set up alerts by area (zip and radius), keywords, and by company. It is FREE and only takes a few seconds to sign up.
| Listing Terms and Conditions |
|---|
|
$50,000 Down day of sale, Balance In 30 Days. 10% Buyer’s Premium Applies To Final Bid. Broker Participation Offered.
Each Potential Bidder Is Responsible For Conducting His Or Her Own Independent Inspections, Investigations, Inquires, And Due Diligence Concerning The Property. Lines On Aerial Plats Show Only The Relative Locations Of The Tract Subject To Sale And May Not Be Relied On As An Exact Location Or Boundary. Although All Information In All Advertisements Is Obtained From Sources Deemed Reliable,
The Auctioneer, Real Estate Broker And Sellers Make No Warranty Or Guarantee Actual Or Implied As To The Accuracy Of The Information. It Is For This Reason That The Prospective Buyers Should Avail Themselves The Opportunity To Make Inspection Prior To The Auction. All Announcements Day Of Sale Take Precedence Over All Advertisements.
|
| Listing Information |
|---|
|
Luxury Lake Front Home Absolute Real Estate Auction Sunday, October 29th,1:00 PM 922 Shadow Lane - Mount Juliet, TN 37122
ABSOLUTE AUCTION • Selling To The Highest Bidder, Regardless of Price! • No Minimum Bids, No Reserve Price!
• Sunday October 29th 1:00 PM • 922 Shadow Ln Mount Juliet, TN
• 4 Bedrooms, 3.5 Bathrooms • Old Hickory Lake w/ Permitted Dock • Beautiful Multi-Level views! • Main House + Attached guest house. • Open concept floor plan • Seamless indoor/outdoor entertaining space! • Heated Slate Floors, • Stretched Island w/Built-In Wine Cooler & a Butler’s Pantry w/ Ample Cabinet Space.
• The Primary Suite is spaciously tucked away on the main level & includes floor to ceiling windows, double closets/vanities, a walk-in tile shower, & heated floors.
• The mainstay offers 3B 2.5BA & is accompanied by a private-entry guest w/additional 1BR 1.5BA, kitchen, laundry, & home office.
• New Dock w/ Hydraulic Lift, 2 car Garage & 32X8.5 Side Garage, Hot Tub, New Carpet, ceiling speakers, & 2000sqft of sunset viewing deck! |
|
Photo Gallery
|
|||||
|---|---|---|---|---|---|
|
|||||
























