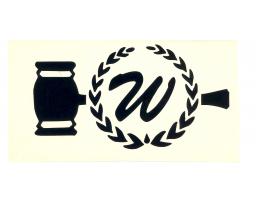View current listings by this company
Monday, October 16, 2023 - ON SITE - Public Real Estate Auction
 Previous Page Listing ID#: 1540835
Previous Page Listing ID#: 1540835
 Previous Page Listing ID#: 1540835
Previous Page Listing ID#: 1540835| Auction Location |
|---|
|
Bel Air, MD 21015 |
| Auction Dates and Times |
|---|
|
Monday Oct 16, 2023 Completed |
| Auction Type |
|---|
 Live Auction Live Auction
|

| Company Information |
|---|
|
Witman Auctioneers Inc. Contact: Luke R. Witman Phone: 717-665-5735 Email: luke@witmanauctioneers.com Website: www.witmanauctioneers.com GoToAuction.com ID#: 5002 View company information and listings |
Free Email Notifications
Sign up for the GoToAuction.com email notifications and we will let you know about sales in your area! You may set up alerts by area (zip and radius), keywords, and by company. It is FREE and only takes a few seconds to sign up.
| Listing Information | |||
|---|---|---|---|
ON SITE - PUBLIC REAL ESTATE AUCTIONLOCATION: 1709 Beechbank Way, Bel Air, MD 21015
Monday, October 16, 2023Starting: 5:00 PMVALUABLE REAL ESTATE"One Owner"2-Story Three (3) Bedroom Two & One-Half (2-1/2) Bath TownhouseLocated In Villages of Thomas Run
Excellent LocationMinutes to Downtown Bel AirConvenient to Routes 583 & 22Nearby Schools in the DistrictHickory Elementary School - Southampton Middle School - C. Milton Wright High School "Highly Motivated Seller"
Real Estate Details: First Level:
Second Level:
Full-Sized Basement:
Additional Real Estate Details:
Note: All Measurements Are Approximate! CERTAINLY, DO NOT MISS THIS PROPERTY!OPEN HOUSE DATEMonday, October 16, 2023 - 3:00 PM - 5:00 PM
Questions? Call Zachary G. Shelley (443)-206-8095
REALTOR/BROKER PARTICIPATION OFFERED – ALL REALTORS MUST HAVE CLIENTS REGISTEREDWITH AUCTION COMPANY 48 HOURS PRIOR TO AUCTION DAYTERMS OF REAL ESTATE: 10% Down Day of Auction w/ Final Settlement Within Thirty (30) Days from Day of AuctionFinancing Suggestions: First Citizens Community Bank, Kathleen Tokonitz (717-202-3913)Fulton Bank, Christopher B. Karshin (717-682-0693)Loan Depot, Mark Pontz (717-475-4444)(Be Sure to Arrange Your Financing Now and be Prepared to Bid and Buy at this Public Auction!)Make Plans Now to Attend This Auction!Note: The Above Information Provided Is Believed to Be Accurate but Not Guaranteed!
|
|||
|
Auction License: AY-000155-L |
|
Photo Gallery
|
|||||
|---|---|---|---|---|---|
|
|||||
Other Sales by
This Company
Nov 25Lititz, PA
Nov 25
Lehartsville, PA
Nov 26
Manheim, PA
Dec 5
Lancaster , PA
Dec 7
Willow Street, PA
View all listings






































































