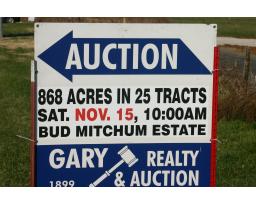View current listings by this company
Estate Auction - Columbia - 9 am
Listing ID#: 1313969
| Auction Location |
|---|
|
Columbia, TN 38401 |
| Auction Dates and Times |
|---|
|
Saturday Aug 14, 2021 Completed |
| Auction Type |
|---|
 Live Auction Live Auction
|

| Company Information |
|---|
|
Gary Realty & Auction Website: www.garyauction.com GoToAuction.com ID#: 3030 View company information and listings |
Free Email Notifications
Sign up for the GoToAuction.com email notifications and we will let you know about sales in your area! You may set up alerts by area (zip and radius), keywords, and by company. It is FREE and only takes a few seconds to sign up.
| Listing Terms and Conditions |
|---|
|
Terms are 15% earnest money check day of sale, balance with deed.
|
| Listing Video |
|---|
| File Attachments |
|---|
|
|
| Listing Information |
|---|
|
Please park on the side of the road or in the median between the two roads. This may be the one! Home was custom built in 2001 and has 3,787 square ft according to tax records. This fantastic brick home has an open floor plan featuring lots of floor to ceiling windows and hardwood flooring. As you enter the foyer with a stunning cut glass chandelier, there is a spiral stairway leading to the upstairs. To the left is the formal dining room with expansive ceiling, built in bookcases, and another cut glass chandelier. The foyer also leads to the sunroom with tiled flooring overlooking a lovely elevated stone patio with a large fountain. To the right is a hallway leading to a beautiful 14’x 17’ master suite also overlooking the patio. Attached to the master suite is a 12’x 14’ master bath with a large Jacuzzi, walk-in tiled shower, and 10 ft fully mirrored double vanity and additional powder vanity. Next is an adjoining massive 13’ x 18’ walk-in closet with ample drawers and clothing racks. From the dining room there is a half bath and the breakfast room with a door to the side porch and a hallway to the kitchen. Features of the kitchen include gorgeous cherry finished cabinets and built-in appliances including refrigerator, ice maker, dishwasher, stove, oven, and bar. Adjacent is a spacious family room with built-in bookcases, gas log fireplace and again access to the patio which overlooks the scenic backyard. A hallway from the kitchen leads to a laundry room to the left and a walk-in pantry to the right. There is a door at the end of the hall which leads to a covered breezeway leading to the two car garage.
The second floor has 2 additional bedrooms with large closets for both and an additional full bath. There is also a large storage room. Additional partial concrete storage is underneath the home. All located on a gorgeous 2.76 acre park-like tract of quiet land!
|
|
Photo Gallery
|
|||||
|---|---|---|---|---|---|
|
|||||































































































