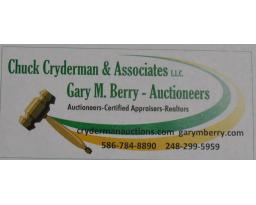THIS IS A COMPLETED SALE
View current listings by this company
View current listings by this company
AUSTIN REAL ESTATE
Listing ID#: 1285094
| Auction Location |
|---|
|
Butler, KY 41006 |
| Auction Dates and Times |
|---|
|
Bidding Starts: Thursday Apr 22 Bidding Ends: Saturday May 1 |
| Auction Type |
|---|
 Online Auction
VIEW ONLINE CATALOG Online Auction
VIEW ONLINE CATALOG |

| Company Information |
|---|
|
Chuck Cryderman & Associates, LLC Website: www.crydermanauctions.com GoToAuction.com ID#: 4213 View company information and listings |
Free Email Notifications
Sign up for the GoToAuction.com email notifications and we will let you know about sales in your area! You may set up alerts by area (zip and radius), keywords, and by company. It is FREE and only takes a few seconds to sign up.
| Listing Terms and Conditions |
|---|
|
AGREEMENT TO BID
AUSTIN REAL ESTATE AUCTION
There will be no minimum starting bid on the property that is part of this sale. Bidding is open to the public without regard to race, color, sex, or national origin.
AGENCY DISCLOSURE: AUCTIONEERS, CHUCK CRYDERMAN & ASSOCIATES, RE/MAX AFFILIATES, JAMES SCHACK ACT AS EXCLUSIVE AGENTS FOR THE SELLERS. The duties that a Seller's Agent owes to the Seller include; promoting the best interests of the Seller; fully disclosing to the Seller all facts that might affect or influence the Seller's decision to accept an offer to purchase; keeping confidential the Seller's motivations for selling; presenting all offers to the Seller; disclosing the identities of all Buyers and all information about the willingness of those Buyers to complete the sale or to offer a higher price.
Any announcements made by the Auctioneers will take precedence over prior printed and oral statements and other printed materials. The property is being sold "AS IS/WHERE IS" with no warranties express or implied as to the condition of the buildings or land, including any environmental concerns and lead-based paint concerns, which Purchaser agrees to waive any and all inspections. The Auctioneers, Realtors and Sellers will assume that the Buyer is relying on his or her own judgment and information regarding any of these properties. At the conclusion of bidding, the successful Bidder must sign a Purchase Agreement, stating the bid price and terms of the sale. Taxes, as applicable, will be prorated to the day of closing, as if paid in advance.
The successful Bidder must deposit with the Auctioneers 10% of their Contract Price in the form of personal check, cashiers check or cash on the day of the sale. This is a NON-REFUNDABLE deposit and will be forfeited by the Purchaser should the Purchaser choose not to proceed with the closing after acceptance by the Seller of the bid price and terms. The deposit will be applied to the purchase price at the time of closing. All bids are subject to the approval of the Sellers within forty-eight (48) hours.
The Sellers will supply an Owner's Policy of Title Insurance with standard exceptions, to the successful Purchaser, Conveyance Document will be provided. The closing will take place within thirty (30) days of the Auction Date or as soon as possible with the understanding that "Time is of the Essence." Closing packages should be available approximately two (2) days prior to closing for review by the Purchaser and/or their Attorney. Closings will take place at the offices of Re/Max Affiliates or another designated location. Closings held for Purchasers at Title Company office are at the expense of the Purchaser. Immediate Possession will be available after the Closing.
The Sellers reserve the right to review any and all bids, to compare offers submitted with appraisals and/or market evaluations, waive irregularities and/or informalities and accept, reject or counter any or all bids as deemed in the best interest of the Sellers at their sole discretion.
NOTICE: THERE IS A 3% BUYER'S FEE TO BE ADDED TO THE BID PRICE FOR THIS PROPERTY. IMPORTANT NOTICE: THIS SALE IS NOT SUBJECT TO THE PURCHASER OBTAINING A MORTGAGE. ALL FINANCES MUST BE IN ORDER AND PURCHASER PREPARED TO CLOSE THIRTY (30) DAYS FOLLOWING THE DATE OF THE AUCTION. AUCTIONEERS AND REALTORS ACT AS EXCLUSIVE AGENTS FOR THE SELLERS.
|
| Listing Information |
|---|
|
Brick Ranch home with Several Out Buildings on approximately 2 acres..
HOUSE: Approximately 1570 squaree feet.
LIVING ROOM: 13x21 with hardwood floors, natural Brick Fireplace and large Picture Window
KITCHEN: 13-3x15-5 Ceranic floor, granite counter tops, granite topped desk, ceramic back splash, lots of nice oak cupboards, pantry, double (deep) stainless sinks with garbage disposal. Stainless appliances included; Refrigeator, Electric flat top range/oven, stainless microwave/hood fan, stainless dishwasher and trash compactor
DINING ROOM: 10x13 Hardwood floor, large picture window
MASTER BEDROOM SUITE: 19x22 Ceramic floor, large closet, includes pellet stove, full bath with double head shower and seat, pedestal sink. Bed and seating area..
BEDROOM 1: 11X13 carpeted with access to full bath.
BEDROOM 2: 10-8x10-10 carpeted, dbl closet door
BEDROOM 3: 9-9X10 carpeted, dbl door closet
MAIN BATH: 13-4x7-6 Ceranic Tile Floor, double vanity/sinks, (2) person jet tub plus large shower with (2) shower heads - seat - hand rails, Large Mural
ENCLOSED REAR PORCH: 9x15, cement floor, brick walls, closet, doorwall to deck
DECK: 16X16
COVERED PORCH AREA OFF REAR SIDE OF HOUSE.
House has electric heat and central air conditioning.
UPPER BARN: 30X38 with attached barn: 25x25 Main Barn has 1/2 bath, alarmed, heat, a/c, finished with painted floor..
LOWER BARN: 40x60 with storage loft and lots of power.
All barns have openers on the doors.
(2) Storage Sheds
1 Home, Barns and approx. 2 acres Front view of home Side Rear View Side yard from rear View of rear yard toward barns Rear view of house shows deck and covered porch Upper Barn Lower Barn Upper Barn Lower Barn Yard to Upper side of Upper Barn, approx. 1/2 acre Rear view of upper bar... |
|
Photo Gallery
|
|||||
|---|---|---|---|---|---|
|
|||||





